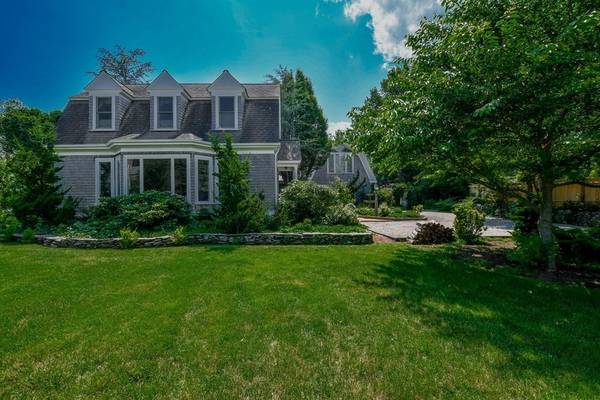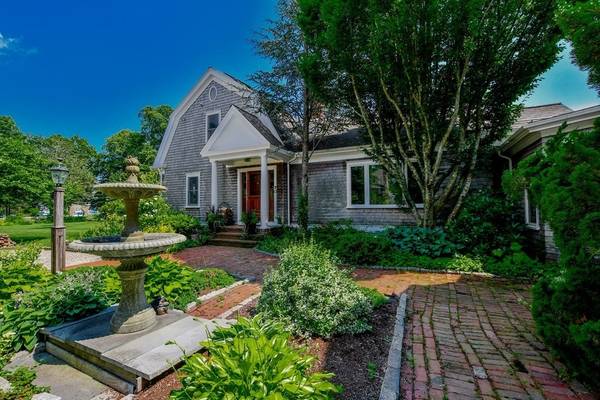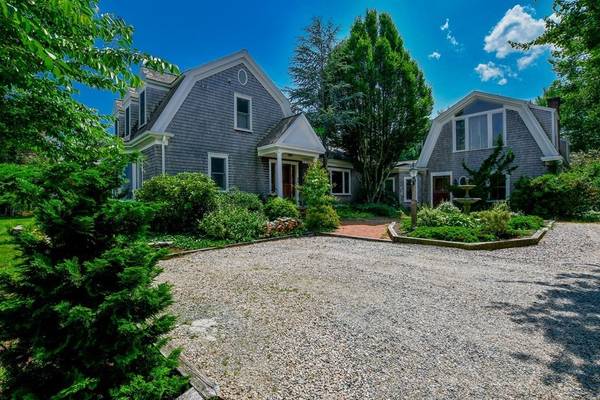For more information regarding the value of a property, please contact us for a free consultation.
Key Details
Sold Price $1,550,000
Property Type Single Family Home
Sub Type Single Family Residence
Listing Status Sold
Purchase Type For Sale
Square Footage 4,573 sqft
Price per Sqft $338
Subdivision Marion Village
MLS Listing ID 72877996
Sold Date 12/14/21
Style Gambrel /Dutch
Bedrooms 4
Full Baths 4
HOA Y/N false
Year Built 1920
Annual Tax Amount $18,659
Tax Year 2021
Lot Size 0.590 Acres
Acres 0.59
Property Description
What was once a former carriage house has been lovingly restored and expanded to meet today's standard of living. This home is perfect for one family but it is built to accommodate multi-generational living. The first floor consists of living room, bedroom with full bathroom, library, office/bedroom with full bath, family room, dining room, kitchen and screened in porch. The second floor of what was once the carriage house has a large bonus room with vaulted ceilings and expansive windows, bedroom and full bathroom. The master bedroom, with its own master bathroom and water views is located above the new part of the house. Running with this property are waterfront rights including boating, fishing, docking for a small tender/whaler, and swimming. This home has a large yard, beautiful water views, and the location is superb. Walking distance to Tennis Club, Yacht Club, Tabor Academy, as well as village shops, library, elementary school, and other village amenities.
Location
State MA
County Plymouth
Zoning Res
Direction East on Main Street to right on Water Street.
Rooms
Family Room Skylight, Closet/Cabinets - Custom Built, Flooring - Hardwood, Recessed Lighting
Primary Bedroom Level Second
Dining Room Flooring - Hardwood, Recessed Lighting
Kitchen Flooring - Hardwood, Countertops - Stone/Granite/Solid, Cabinets - Upgraded, Recessed Lighting
Interior
Interior Features Vaulted Ceiling(s), Recessed Lighting, Bathroom - Full, Closet/Cabinets - Custom Built, Bonus Room, Study
Heating Central, Natural Gas
Cooling Central Air, Ductless
Flooring Wood, Flooring - Hardwood
Fireplaces Number 1
Fireplaces Type Living Room
Appliance Range, Dishwasher, Disposal, Refrigerator, Freezer, Washer, Dryer, Gas Water Heater, Utility Connections for Gas Range
Laundry First Floor
Exterior
Exterior Feature Fruit Trees, Garden, Stone Wall
Community Features Shopping, Tennis Court(s), Park, Walk/Jog Trails, Stable(s), Golf, Medical Facility, Laundromat, Bike Path, Conservation Area, Highway Access, House of Worship, Marina, Private School, Public School
Utilities Available for Gas Range
Waterfront Description Beach Front, Bay, Harbor, Walk to, 1/10 to 3/10 To Beach, Beach Ownership(Public)
View Y/N Yes
View Scenic View(s)
Roof Type Shingle
Total Parking Spaces 5
Garage No
Waterfront Description Beach Front, Bay, Harbor, Walk to, 1/10 to 3/10 To Beach, Beach Ownership(Public)
Building
Lot Description Flood Plain, Level
Foundation Concrete Perimeter, Slab
Sewer Public Sewer
Water Public
Architectural Style Gambrel /Dutch
Schools
Elementary Schools Sippican School
Middle Schools Old Rochester
High Schools Old Rochester
Others
Senior Community false
Acceptable Financing Contract
Listing Terms Contract
Read Less Info
Want to know what your home might be worth? Contact us for a FREE valuation!

Our team is ready to help you sell your home for the highest possible price ASAP
Bought with Mary Ann Hayes • Coldwell Banker Realty - Marion
Get More Information
Ryan Askew
Sales Associate | License ID: 9578345
Sales Associate License ID: 9578345



