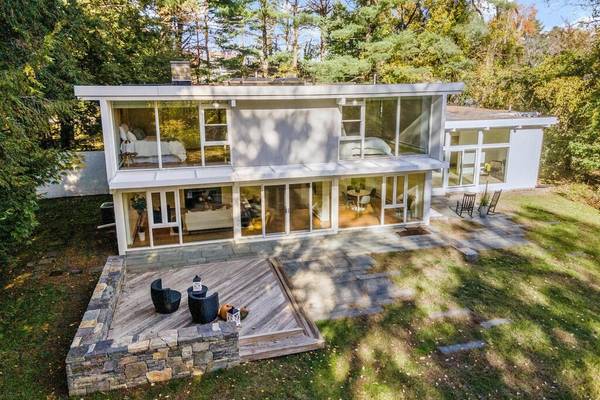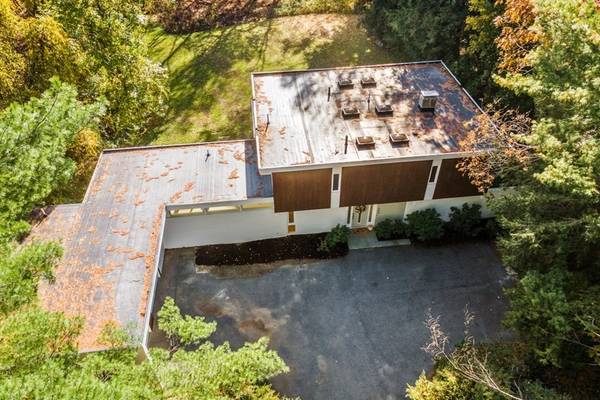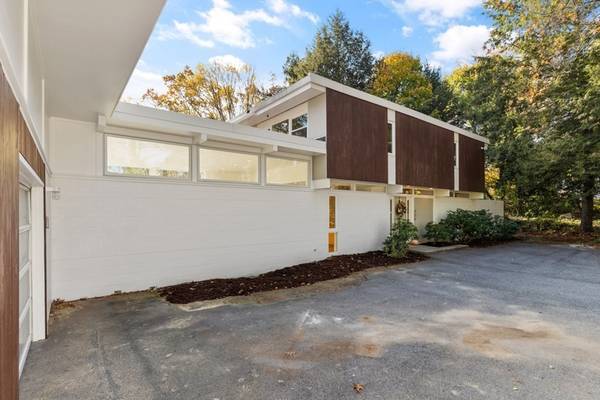For more information regarding the value of a property, please contact us for a free consultation.
Key Details
Sold Price $2,100,000
Property Type Single Family Home
Sub Type Single Family Residence
Listing Status Sold
Purchase Type For Sale
Square Footage 2,824 sqft
Price per Sqft $743
Subdivision Five Fields
MLS Listing ID 72914675
Sold Date 12/16/21
Style Contemporary, Mid-Century Modern
Bedrooms 5
Full Baths 2
Half Baths 1
HOA Fees $79/ann
HOA Y/N true
Year Built 1961
Annual Tax Amount $18,534
Tax Year 2021
Lot Size 2.250 Acres
Acres 2.25
Property Description
Rare opportunity to own one of the sought-after pioneering homes of Five Fields in Lexington. The development of the property was undertaken by The Architects Collaborative (TAC), a movement led by renown Architect Walter Gropius. In addition, this particular home has unique functional and extensive updates that take Gropius style yet to another level. Contemporary minimalist home with elegant living spaces. Enter into a sun-filled living room with panoramic views of the backyard. (2.2 acres) Brand New open concept kitchen that overlooks a sun-bathed family room with oversized energy-saving windows and sliding doors. Master bedroom with a Japan-chic bathroom including a Spa. In addition, there are 3 bedrooms on the 2nd floor and 1 more bedroom on the 1st floor. Enjoy the neighborhood swimming pool (heated) and common fields with a recent architect-designed playground. Easy access to Cambridge and Boston. A true gem with unique history that you don't want to miss!
Location
State MA
County Middlesex
Zoning RO
Direction GPS
Rooms
Basement Crawl Space
Primary Bedroom Level Second
Interior
Interior Features Mud Room
Heating Central, Baseboard, Radiant, Natural Gas
Cooling Central Air
Flooring Hardwood
Fireplaces Number 1
Appliance Range, Oven, Dishwasher, Disposal, Microwave, Refrigerator, Freezer, ENERGY STAR Qualified Dryer, ENERGY STAR Qualified Washer, Gas Water Heater, Utility Connections for Gas Range, Utility Connections for Gas Oven, Utility Connections for Electric Dryer
Laundry First Floor
Basement Type Crawl Space
Exterior
Garage Spaces 2.0
Community Features Public Transportation, Shopping, Pool, Golf, Conservation Area, Highway Access, Public School, Sidewalks
Utilities Available for Gas Range, for Gas Oven, for Electric Dryer
Roof Type Rubber
Total Parking Spaces 7
Garage Yes
Building
Lot Description Wooded, Level
Foundation Irregular
Sewer Public Sewer
Water Public
Architectural Style Contemporary, Mid-Century Modern
Schools
Elementary Schools Tbd
Middle Schools Tbd
High Schools Lhs
Others
Senior Community false
Read Less Info
Want to know what your home might be worth? Contact us for a FREE valuation!

Our team is ready to help you sell your home for the highest possible price ASAP
Bought with Panza Home Group • Keller Williams Realty
Get More Information
Ryan Askew
Sales Associate | License ID: 9578345
Sales Associate License ID: 9578345



