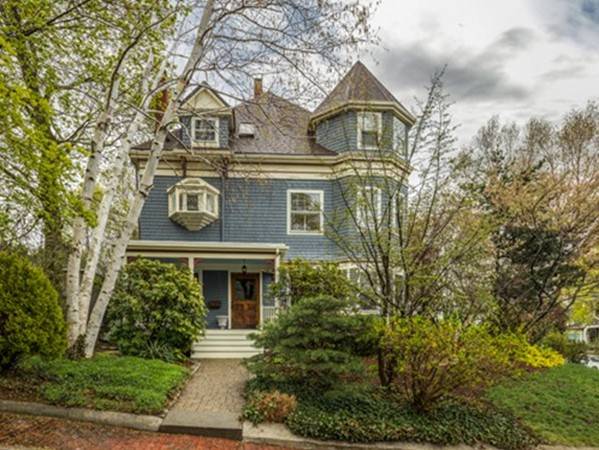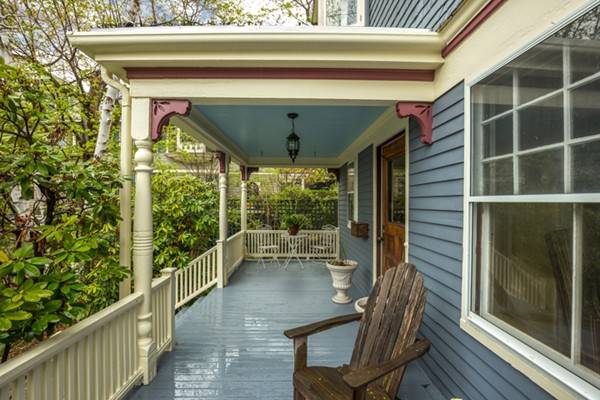For more information regarding the value of a property, please contact us for a free consultation.
Key Details
Sold Price $825,000
Property Type Single Family Home
Sub Type Single Family Residence
Listing Status Sold
Purchase Type For Sale
Square Footage 3,228 sqft
Price per Sqft $255
Subdivision Hillside Ave Historic District
MLS Listing ID 71999447
Sold Date 07/26/16
Style Victorian
Bedrooms 5
Full Baths 2
Half Baths 1
Year Built 1890
Annual Tax Amount $6,867
Tax Year 2016
Lot Size 6,534 Sqft
Acres 0.15
Property Description
Perched on a Hill in One of Medford's Oldest Neighborhoods sits this Impressive Queen Anne Victorian complete with 3 Level Turret and Stunning Architectural Detail. The front porch welcomes you into a Romantic Foyer complete with Original Mill Work a Mantled Fireplace, Archways, Closet, Jack and Jill Staircase and a well placed Powder Room. A Formal Parlor with Dentils, Appliqués and Pocket Doors beckons you in to the Elegant Dining Room with Fireplace and Butler's Pantry. At the rear of the house is a Light Filled Chef's Kitchen with Granite Counters, Working Island, Separate Prep Area and Mud Room leading you to the Garden. 2nd floor features 3 Bedrooms Including Master with Fireplace, Sitting Room, Laundry and Elegant Old World Tiled Bath. Level 3 completes the home with 2 Additional Bedrooms, Home Office, 2nd Full Bath and Sitting Area. Steps to Medford Sq Restaurants, Commuter Bus, Transportation to Davis Sq, Downtown and 6 Miles to Boston make this the ideal commuter location!
Location
State MA
County Middlesex
Area West Medford
Zoning SF1
Direction Rte 60 High St to Hillside Ave
Rooms
Basement Interior Entry, Bulkhead, Concrete
Primary Bedroom Level Second
Dining Room Closet/Cabinets - Custom Built, Flooring - Hardwood, Window(s) - Bay/Bow/Box, Chair Rail, Open Floorplan, Wainscoting
Kitchen Pantry, Countertops - Stone/Granite/Solid, Exterior Access, Gas Stove
Interior
Interior Features Ceiling Fan(s), Closet/Cabinets - Custom Built, Office, Foyer, Mud Room, Sitting Room
Heating Steam, Natural Gas
Cooling Other
Flooring Wood, Hardwood, Pine, Stone / Slate, Flooring - Wood, Flooring - Hardwood
Fireplaces Number 3
Fireplaces Type Dining Room, Master Bedroom
Appliance Range, Dishwasher, Disposal, Microwave, Refrigerator, Washer, Dryer, Gas Water Heater, Utility Connections for Gas Range, Utility Connections for Gas Oven, Utility Connections for Gas Dryer
Laundry Closet - Walk-in, Flooring - Wood, Second Floor, Washer Hookup
Basement Type Interior Entry, Bulkhead, Concrete
Exterior
Exterior Feature Rain Gutters
Community Features Public Transportation, Shopping, Medical Facility, Highway Access, Private School, Public School, University
Utilities Available for Gas Range, for Gas Oven, for Gas Dryer, Washer Hookup
View Y/N Yes
View City View(s)
Roof Type Shingle
Total Parking Spaces 2
Garage No
Building
Lot Description Corner Lot
Foundation Stone
Sewer Public Sewer
Water Public
Schools
Elementary Schools Brooks
Middle Schools Mcglynn/Andrews
High Schools Medford High
Read Less Info
Want to know what your home might be worth? Contact us for a FREE valuation!

Our team is ready to help you sell your home for the highest possible price ASAP
Bought with Judy Sousa • Century 21 Commonwealth
Get More Information
Ryan Askew
Sales Associate | License ID: 9578345
Sales Associate License ID: 9578345



