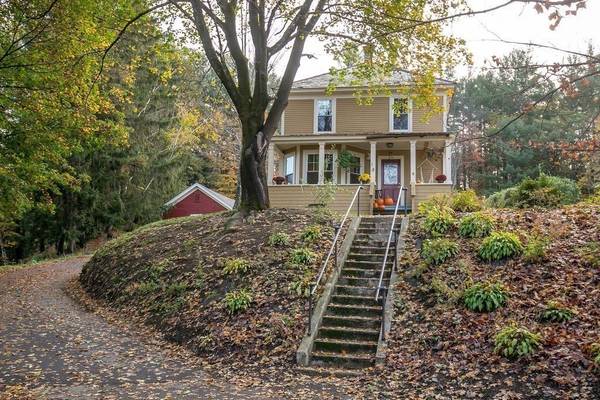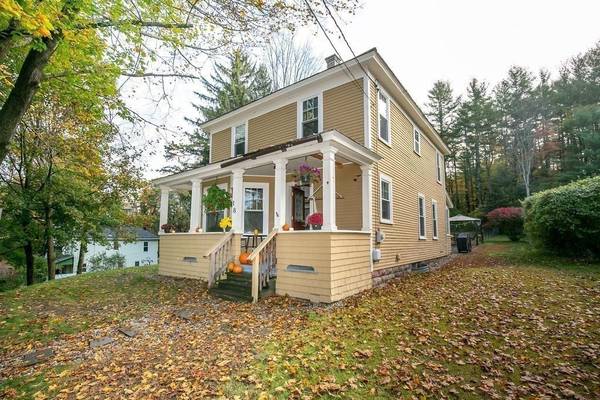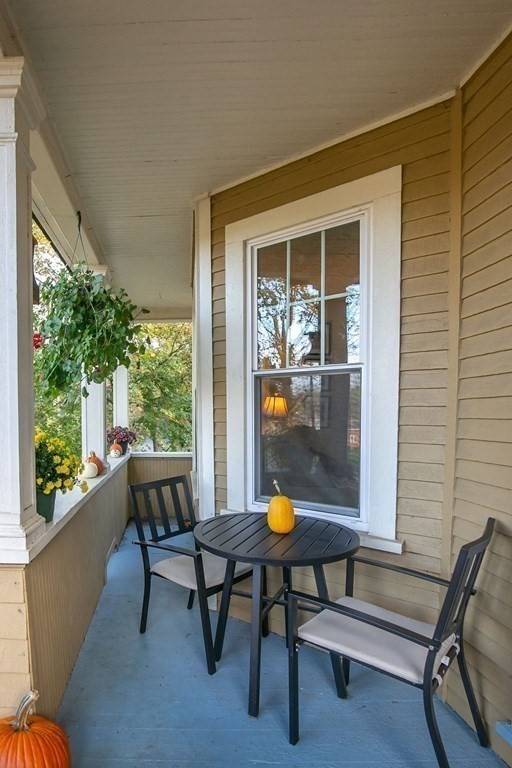For more information regarding the value of a property, please contact us for a free consultation.
Key Details
Sold Price $311,000
Property Type Single Family Home
Sub Type Single Family Residence
Listing Status Sold
Purchase Type For Sale
Square Footage 1,374 sqft
Price per Sqft $226
MLS Listing ID 72913941
Sold Date 12/17/21
Style Other (See Remarks)
Bedrooms 3
Full Baths 1
Half Baths 1
HOA Y/N false
Year Built 1920
Annual Tax Amount $3,076
Tax Year 2021
Lot Size 0.950 Acres
Acres 0.95
Property Description
Perched on just shy of an acre, this lovely 3 bedroom, 1.5 bath home exudes charm throughout. The first floor includes an updated kitchen with stainless steel appliances and solid stone countertops, cozy living room, sun-filled dining room and the sweetest half bath. The second floor has 3 bedrooms all with hardwood floors and a full bath. Outside enjoy the fenced in yard ideal for gardening and entertaining. The barn and storage shed are a huge bonus. Other amenities include updated heating, plumbing and electric. Nothing to do but make it your own! All this with the convenience of being close to commuter routes, schools and shopping. Less than 20 minutes to Amherst and Greenfield.
Location
State MA
County Franklin
Area Millers Falls
Zoning RS
Direction 63 N, slight right onto Highland
Rooms
Basement Full, Interior Entry, Bulkhead, Concrete
Primary Bedroom Level Second
Dining Room Flooring - Hardwood
Kitchen Countertops - Stone/Granite/Solid, Stainless Steel Appliances
Interior
Heating Hot Water, Oil
Cooling Window Unit(s)
Flooring Wood, Tile
Appliance Range, Dishwasher, Microwave, Refrigerator, Washer, Dryer, Oil Water Heater, Tank Water Heaterless, Utility Connections for Electric Range, Utility Connections for Electric Oven, Utility Connections for Electric Dryer
Laundry In Basement
Basement Type Full, Interior Entry, Bulkhead, Concrete
Exterior
Exterior Feature Rain Gutters, Storage
Garage Spaces 1.0
Fence Fenced
Community Features Shopping, Walk/Jog Trails, Laundromat
Utilities Available for Electric Range, for Electric Oven, for Electric Dryer
Roof Type Slate
Total Parking Spaces 3
Garage Yes
Building
Lot Description Wooded, Cleared, Gentle Sloping, Level
Foundation Concrete Perimeter
Sewer Public Sewer
Water Public
Architectural Style Other (See Remarks)
Schools
Middle Schools Great Falls
High Schools Turners Falls
Others
Acceptable Financing Contract
Listing Terms Contract
Read Less Info
Want to know what your home might be worth? Contact us for a FREE valuation!

Our team is ready to help you sell your home for the highest possible price ASAP
Bought with Scott Rebmann • Maple and Main Realty, LLC
Get More Information
Ryan Askew
Sales Associate | License ID: 9578345
Sales Associate License ID: 9578345



