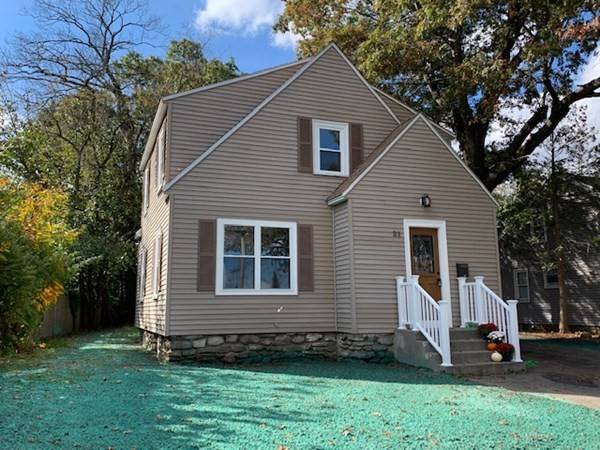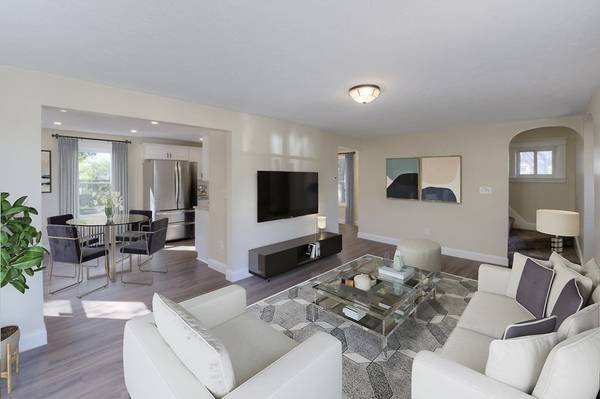For more information regarding the value of a property, please contact us for a free consultation.
Key Details
Sold Price $375,000
Property Type Single Family Home
Sub Type Single Family Residence
Listing Status Sold
Purchase Type For Sale
Square Footage 1,188 sqft
Price per Sqft $315
Subdivision Edgemere
MLS Listing ID 72911397
Sold Date 12/17/21
Style Cape
Bedrooms 2
Full Baths 1
HOA Y/N false
Year Built 1926
Annual Tax Amount $2,937
Tax Year 2021
Lot Size 7,405 Sqft
Acres 0.17
Property Description
BEAUTIFULLY RENOVATED CAPE AWAITS YOU! BRAND NEW KITCHEN W/ STAINLESS STEEL APPLIANCES* GRANITE COUNTERS* TILED BACKSPLASH* NEW FLOORING* 1ST FLR LAUNDRY* NEW RECESSED LIGHTING* BIG OPEN FLOOR PLAN* UPDATED WIRING * NEW PLUMBING THROUGH-OUT THE HOUSE *BRAND NEW FULL BATH *NEW TUB/SHOWER *NEW VANITY * HALLWAY LINEN CLOSET * 2 SPACIOUS BEDROOMS WITH NEW CARPET * NEW LIGHTING* NEW DOUBLE HUNG VINYL WINDOWS* BIG LIVING ROOM WITH NEW FLOORING* ENTRY FOYER COAT CLOSET * ENTIRE INTERIOR HAS BEEN FRESHLY PAINTED *NEW BOILER *ROOF IS APPROX. 7 YEARS YOUNG* BIG BACK YARD *PARKING FOR 3-4 CARS IN THE DRIVEWAY* NEW SEWER LINE FROM THE HOUSE TO THE STREET* EASY ACCESS TO RT. 20, RT 146, AND THE MASS PIKE* 8 MINUTES TO UMASS/MEMORIAL LAKE CAMPUS* 8 MINUTES TO TUFTS UNIVERSITY IN GRAFTON AND CUMMINGS VET. SCHOOL * MINUTES TO THE MBTA COM. RAIL * IT'S ALL HERE FOR YOU INCLUDING EASY ACCESS TO LAKE QUINSIG/ LAKE PARK/ FLINT POND. BE IN THE HEART OF WORCESTER, SHREWSBURY AND GRAFTON WITHIN MINUTES.
Location
State MA
County Worcester
Area Edgemere
Zoning RB2
Direction off Rt. 20
Rooms
Basement Full, Interior Entry, Concrete, Unfinished
Primary Bedroom Level Second
Dining Room Flooring - Laminate, Open Floorplan, Recessed Lighting, Remodeled, Lighting - Overhead
Kitchen Flooring - Laminate, Pantry, Countertops - Stone/Granite/Solid, Countertops - Upgraded, Cabinets - Upgraded, Dryer Hookup - Electric, Open Floorplan, Recessed Lighting, Remodeled, Stainless Steel Appliances, Washer Hookup
Interior
Heating Steam, Oil
Cooling None
Flooring Carpet, Laminate
Appliance Range, Dishwasher, Microwave, Refrigerator, Tank Water Heaterless, Utility Connections for Electric Range, Utility Connections for Electric Dryer
Laundry Flooring - Laminate, Main Level, Electric Dryer Hookup, Washer Hookup, First Floor
Basement Type Full, Interior Entry, Concrete, Unfinished
Exterior
Exterior Feature Storage
Community Features Shopping, Park, Walk/Jog Trails, Medical Facility, Laundromat, Conservation Area, Highway Access, Private School, Public School, T-Station, University
Utilities Available for Electric Range, for Electric Dryer, Washer Hookup
Roof Type Shingle
Total Parking Spaces 3
Garage No
Building
Foundation Stone
Sewer Public Sewer
Water Public
Schools
Elementary Schools New Beal
High Schools Shrewsbury
Read Less Info
Want to know what your home might be worth? Contact us for a FREE valuation!

Our team is ready to help you sell your home for the highest possible price ASAP
Bought with Zachary Machin • Redfin Corp.
Get More Information
Ryan Askew
Sales Associate | License ID: 9578345
Sales Associate License ID: 9578345



