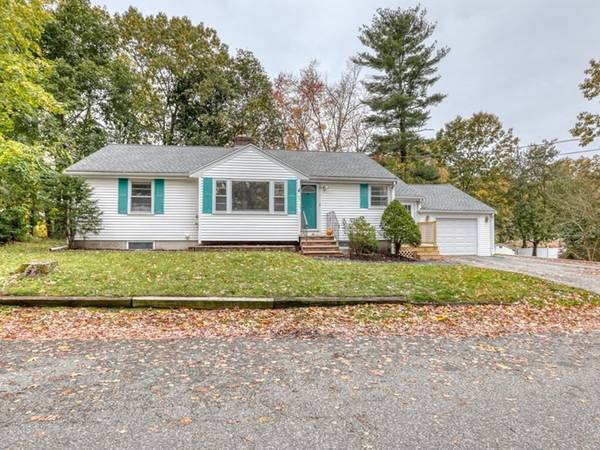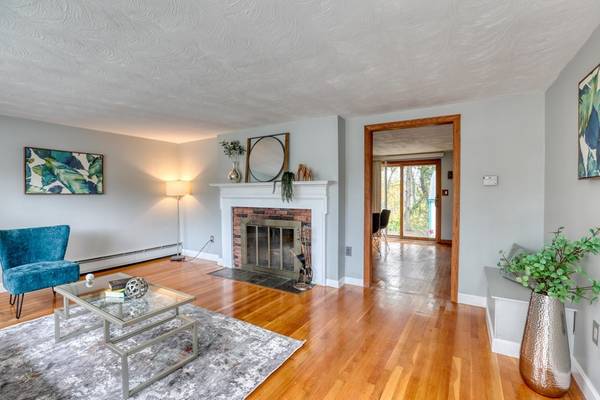For more information regarding the value of a property, please contact us for a free consultation.
Key Details
Sold Price $510,500
Property Type Single Family Home
Sub Type Single Family Residence
Listing Status Sold
Purchase Type For Sale
Square Footage 2,208 sqft
Price per Sqft $231
Subdivision North Wilmington
MLS Listing ID 72914118
Sold Date 12/17/21
Style Ranch
Bedrooms 3
Full Baths 1
Year Built 1957
Annual Tax Amount $5,835
Tax Year 2021
Lot Size 10,018 Sqft
Acres 0.23
Property Description
Charming ranch nestled in desirable North Wilmington neighborhood. Cozy living room features wood burning fireplace and hardwood floors throughout the home. Generous sized master and second bedrooms offer updated ceiling fans. Open concept dining room and kitchen, dining room has slider to back yard. Kitchen has breakfast bar with recessed lighting, tile flooring and tons of cabinet space. Massive finished basement features woodburning fireplace and has plumbing to add second bathroom with some easy updating. Step down from kitchen into large breezeway with new floors and ceiling fan. One car garage w/ brand new door. New decks off front and back of breezeway. New retaining wall along right side of property. The level back yard features a large storage shed. Enjoy your private, fenced in hot tub while taking in the beautiful scenery of the back yard. Roof is 5 years old. Electrical has been converted to 200amp. Close to public transportation, shopping, and Rt 93.
Location
State MA
County Middlesex
Area North Wilmington
Zoning res
Direction Glen Rd to Lawrence St to Shady Ln Dr to Oakdale Rd
Rooms
Basement Full, Partially Finished
Primary Bedroom Level First
Dining Room Flooring - Hardwood, Lighting - Overhead
Kitchen Flooring - Stone/Ceramic Tile, Breakfast Bar / Nook, Recessed Lighting
Interior
Interior Features Ceiling Fan(s), Sitting Room
Heating Baseboard, Oil
Cooling Window Unit(s)
Flooring Hardwood, Flooring - Laminate
Fireplaces Number 2
Fireplaces Type Family Room, Living Room
Appliance Range, Dishwasher, Microwave, Oil Water Heater, Utility Connections for Electric Range
Laundry In Basement
Basement Type Full, Partially Finished
Exterior
Exterior Feature Storage
Garage Spaces 1.0
Community Features Public Transportation, Shopping, Park, Walk/Jog Trails, Medical Facility, Highway Access, Public School
Utilities Available for Electric Range
Roof Type Shingle
Total Parking Spaces 3
Garage Yes
Building
Lot Description Wooded
Foundation Block
Sewer Private Sewer
Water Public
Architectural Style Ranch
Schools
Elementary Schools Woburn/North
Middle Schools Wms
High Schools Whs
Read Less Info
Want to know what your home might be worth? Contact us for a FREE valuation!

Our team is ready to help you sell your home for the highest possible price ASAP
Bought with Todd Stuart • Brattle Associates Real Estate
Get More Information
Ryan Askew
Sales Associate | License ID: 9578345
Sales Associate License ID: 9578345



