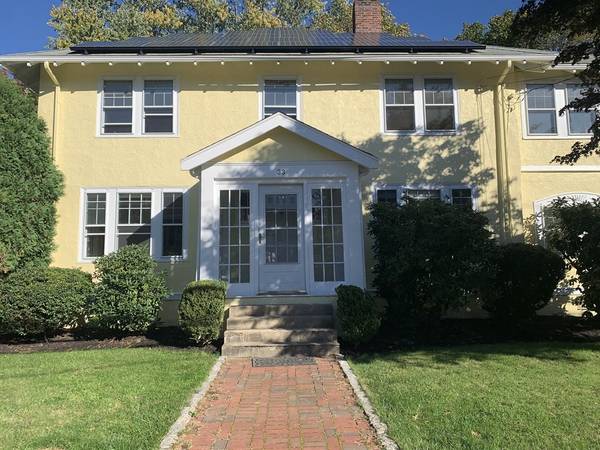For more information regarding the value of a property, please contact us for a free consultation.
Key Details
Sold Price $975,000
Property Type Single Family Home
Sub Type Single Family Residence
Listing Status Sold
Purchase Type For Sale
Square Footage 3,209 sqft
Price per Sqft $303
Subdivision Walnut Hill
MLS Listing ID 72913110
Sold Date 12/15/21
Style Colonial
Bedrooms 5
Full Baths 3
Half Baths 1
HOA Y/N false
Year Built 1900
Annual Tax Amount $9,535
Tax Year 2021
Lot Size 7,840 Sqft
Acres 0.18
Property Description
A very special property in the Walnut Hill area of Natick. Perfect for working from home, with a generous sized office and its own side entrance. Enjoy abundant natural light on the second floor in a room surrounded with windows, use it for exercise or another office, so many options with this layout. The primary bedroom suite has a balcony, you can sit out in the morning and enjoy your coffee! Finished area in the basement is all set up to use as a media room, or make it a kids playroom, complete with full bath. Beautiful woodwork, a wood burning fireplace, built-ins, and stunning wood floors are just a few of the features in this very special colonial. Located in one of the most desirable areas of Natick, it is a very short walk to the commuter rail, the town center, shopping, restaurants, farmers market, library etc. Close proximity to the golf course, the rail trail, all major routes, and a park for the kids right up the street! This house has it all!!
Location
State MA
County Middlesex
Zoning RG
Direction Bacon St. or North Ave. or Rte. 9 to 33 Walnut St.
Rooms
Family Room Wood / Coal / Pellet Stove, Flooring - Hardwood, French Doors, Cable Hookup, Exterior Access, High Speed Internet Hookup, Lighting - Sconce
Basement Full, Partially Finished, Walk-Out Access, Interior Entry, Sump Pump, Concrete
Primary Bedroom Level Second
Dining Room Closet/Cabinets - Custom Built, Flooring - Hardwood, French Doors, Wainscoting, Lighting - Pendant
Kitchen Flooring - Stone/Ceramic Tile, Dining Area, Exterior Access, Stainless Steel Appliances, Lighting - Overhead
Interior
Interior Features Lighting - Overhead, Closet, Beadboard, Recessed Lighting, Bathroom - Full, Bathroom - With Shower Stall, Exercise Room, Office, Game Room, Media Room, Sun Room, Bathroom
Heating Hot Water, Natural Gas
Cooling Central Air
Flooring Tile, Carpet, Laminate, Hardwood, Flooring - Hardwood, Flooring - Wall to Wall Carpet, Flooring - Laminate, Flooring - Stone/Ceramic Tile
Fireplaces Number 1
Fireplaces Type Family Room
Appliance Oven, Dishwasher, Disposal, Microwave, Countertop Range, Refrigerator, Washer, Dryer, Gas Water Heater, Plumbed For Ice Maker, Utility Connections for Gas Range, Utility Connections for Electric Oven, Utility Connections for Gas Dryer
Laundry Flooring - Hardwood, Gas Dryer Hookup, Second Floor, Washer Hookup
Basement Type Full, Partially Finished, Walk-Out Access, Interior Entry, Sump Pump, Concrete
Exterior
Exterior Feature Balcony, Rain Gutters
Garage Spaces 2.0
Community Features Public Transportation, Shopping, Tennis Court(s), Park, Walk/Jog Trails, Golf, Bike Path, Conservation Area, Highway Access, House of Worship, Private School, Public School, Sidewalks
Utilities Available for Gas Range, for Electric Oven, for Gas Dryer, Washer Hookup, Icemaker Connection
Waterfront Description Beach Front, Lake/Pond, 1 to 2 Mile To Beach, Beach Ownership(Public)
Roof Type Shingle
Total Parking Spaces 2
Garage Yes
Waterfront Description Beach Front, Lake/Pond, 1 to 2 Mile To Beach, Beach Ownership(Public)
Building
Lot Description Level
Foundation Concrete Perimeter, Stone
Sewer Public Sewer
Water Public
Schools
Elementary Schools Lilja/Benhem
Middle Schools Wilson Middle
High Schools Natick High
Others
Senior Community false
Read Less Info
Want to know what your home might be worth? Contact us for a FREE valuation!

Our team is ready to help you sell your home for the highest possible price ASAP
Bought with Stephanie Lachapelle • ERA Key Realty Services- Fram
Get More Information
Ryan Askew
Sales Associate | License ID: 9578345
Sales Associate License ID: 9578345



