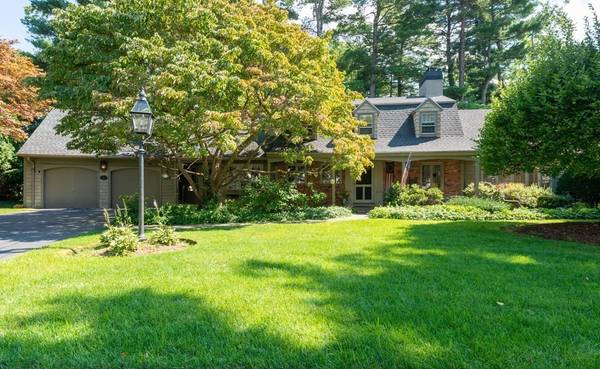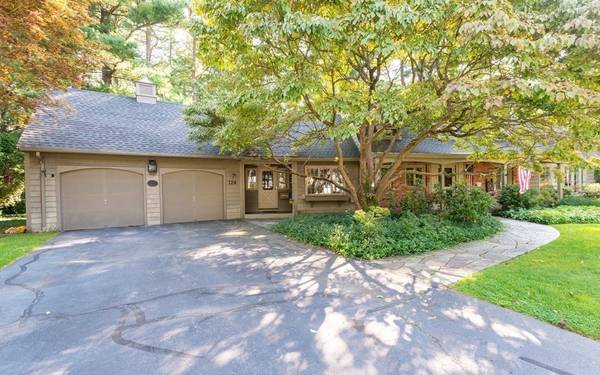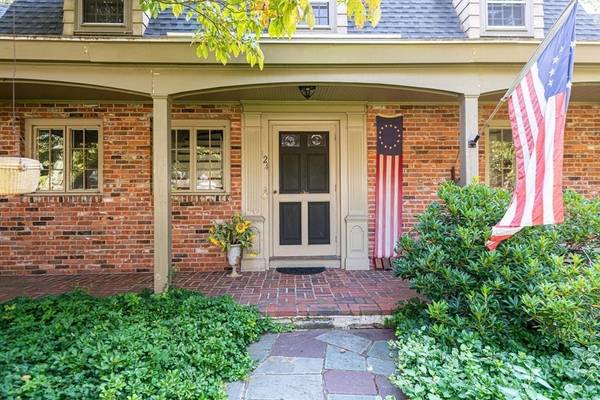For more information regarding the value of a property, please contact us for a free consultation.
Key Details
Sold Price $1,175,000
Property Type Single Family Home
Sub Type Single Family Residence
Listing Status Sold
Purchase Type For Sale
Square Footage 2,726 sqft
Price per Sqft $431
Subdivision Sherwood Forest
MLS Listing ID 72893305
Sold Date 12/16/21
Style Colonial
Bedrooms 3
Full Baths 2
HOA Y/N false
Year Built 1960
Annual Tax Amount $11,876
Tax Year 2021
Lot Size 0.760 Acres
Acres 0.76
Property Description
ONE OF KIND!!!! SOUGHT AFTER WATERFRONT HOME W/PANORAMIC WATER VIEWS THROUGHOUT THIS HOME IN DESIRABLE SHERWOOD FOREST! Custom built home has an Open Floor plan. The Eat-in kitchen has access to a mud rm w/Laundry + Two car attached garage...ideal for brining home groceries! The Nice size Dining RM w/French door out to Screened in Porch over looking the quiet serene waterfront views ideal for barbecuing on hot summer nights! The Dining RM is all open to the Fireplace Living RM w/Full Windows overlooking the stunning Lake! The Family RM is off the Living RM w/custom windows overlooking the waterfront views! All the windows have panoramic views of the Lake ! The first Floor Bedroom is tucked away + private w/access to a full bathroom. The Second floor has an oversized landing two Full dormers Attics waiting to be finished+ two good size bedrooms w/stunning views of the Lake w/full bath+ double sink vanity. The lower level is finished w/fireplace ideal Play RM for extended family.
Location
State MA
County Essex
Zoning Residentia
Direction Summer Street to Moulton Drive to Locksley Road
Rooms
Family Room Flooring - Hardwood, Window(s) - Picture
Basement Full
Primary Bedroom Level Main
Dining Room Flooring - Hardwood
Kitchen Flooring - Stone/Ceramic Tile, Breakfast Bar / Nook
Interior
Interior Features Closet, Ceiling Fan(s), Closet - Cedar, Wet bar, Recessed Lighting, Walk-in Storage, Entrance Foyer, Mud Room, Sun Room, Play Room
Heating Forced Air, Natural Gas, Fireplace
Cooling None
Flooring Tile, Hardwood, Flooring - Hardwood, Flooring - Stone/Ceramic Tile, Flooring - Wall to Wall Carpet
Fireplaces Number 3
Fireplaces Type Family Room, Living Room
Appliance Range, Dishwasher, Refrigerator, Washer, Dryer, Utility Connections for Electric Range, Utility Connections for Electric Oven
Laundry Washer Hookup
Basement Type Full
Exterior
Exterior Feature Rain Gutters
Garage Spaces 2.0
Community Features Shopping, Park, Golf, Highway Access, Public School, Other
Utilities Available for Electric Range, for Electric Oven
Waterfront Description Waterfront, Lake
View Y/N Yes
View Scenic View(s)
Roof Type Shingle
Total Parking Spaces 4
Garage Yes
Waterfront Description Waterfront, Lake
Building
Lot Description Cleared, Level
Foundation Concrete Perimeter
Sewer Private Sewer
Water Public
Architectural Style Colonial
Schools
Elementary Schools Huckleberry
Middle Schools Lms
High Schools Lhs
Others
Senior Community false
Read Less Info
Want to know what your home might be worth? Contact us for a FREE valuation!

Our team is ready to help you sell your home for the highest possible price ASAP
Bought with Nikki Martin Team • Compass
Get More Information
Ryan Askew
Sales Associate | License ID: 9578345
Sales Associate License ID: 9578345



