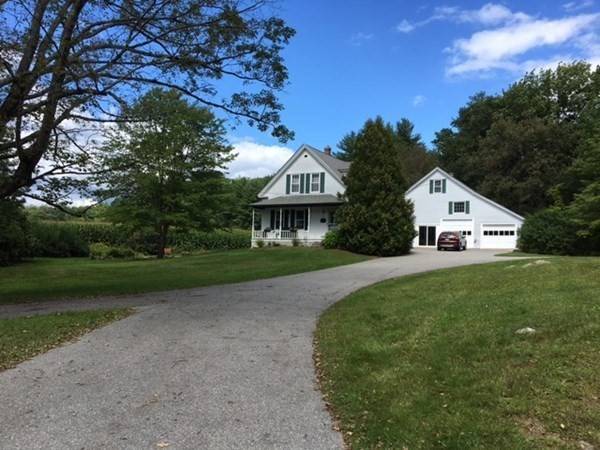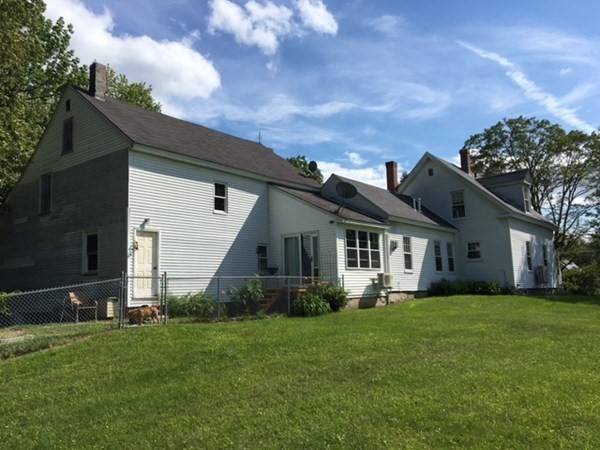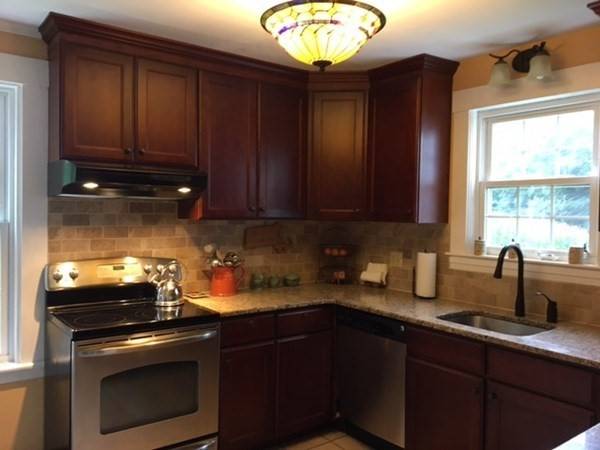For more information regarding the value of a property, please contact us for a free consultation.
Key Details
Sold Price $350,000
Property Type Single Family Home
Sub Type Single Family Residence
Listing Status Sold
Purchase Type For Sale
Square Footage 1,631 sqft
Price per Sqft $214
MLS Listing ID 72889848
Sold Date 12/21/21
Style Farmhouse
Bedrooms 3
Full Baths 2
HOA Y/N false
Year Built 1900
Annual Tax Amount $4,323
Tax Year 2021
Lot Size 6.270 Acres
Acres 6.27
Property Description
Quintessential New England. Located on 6+ Acres is a lovely Farmhouse with an attached 3 story Heated Barn. The home has been updated offering 3 bedrooms and 2 bathrooms so you can move right in! Picture a nice large dining room with friends and family gathered around the table. The kitchen is very handy to dining room with appliances included. A spacious living room leads to a covered front porch. The first floor bedroom offers plenty of light with sliders to a deck. What to do with the 3 story Heated Barn? Have you always dreamed of a business attached to your home (no commuting)? Would you like to use the fenced area attached to the lower level of the barn for you animals? Classic cars to restore in heated space? 4 garage bays! Oh the possibilities are Endless! This is a unique property with enough frontage to possibly sub divide, or keep it all to yourself for farmland. Come see before it's gone!
Location
State MA
County Worcester
Zoning R3
Direction Rte 202 or Rte 12 to School St. bear left onto West St. Home on right side of West St.
Rooms
Basement Full, Interior Entry, Concrete
Primary Bedroom Level First
Interior
Heating Central, Hot Water, Steam, Oil, Ductless
Cooling Ductless
Flooring Wood, Tile, Laminate
Appliance Range, Dishwasher, Refrigerator, Oil Water Heater, Water Heater(Separate Booster), Plumbed For Ice Maker, Utility Connections for Electric Range, Utility Connections for Electric Dryer
Laundry First Floor, Washer Hookup
Basement Type Full, Interior Entry, Concrete
Exterior
Exterior Feature Fruit Trees, Garden
Garage Spaces 4.0
Community Features Shopping, Park, Walk/Jog Trails, Golf, Medical Facility, Private School, Public School
Utilities Available for Electric Range, for Electric Dryer, Washer Hookup, Icemaker Connection
Roof Type Shingle
Total Parking Spaces 8
Garage Yes
Building
Foundation Stone
Sewer Private Sewer
Water Public
Architectural Style Farmhouse
Read Less Info
Want to know what your home might be worth? Contact us for a FREE valuation!

Our team is ready to help you sell your home for the highest possible price ASAP
Bought with Deborah Lajoie • Real Estate Exchange
Get More Information
Ryan Askew
Sales Associate | License ID: 9578345
Sales Associate License ID: 9578345



