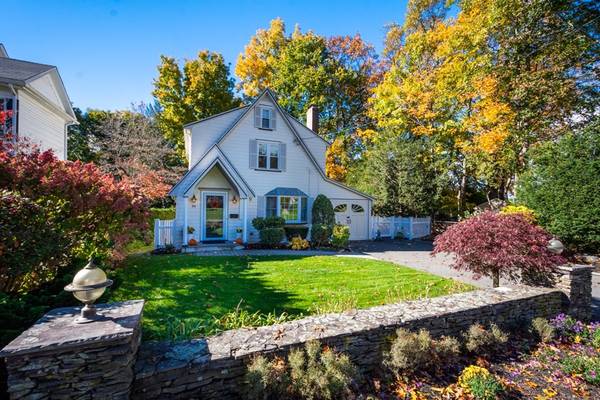For more information regarding the value of a property, please contact us for a free consultation.
Key Details
Sold Price $1,430,000
Property Type Single Family Home
Sub Type Single Family Residence
Listing Status Sold
Purchase Type For Sale
Square Footage 3,782 sqft
Price per Sqft $378
Subdivision Quiet, Stable, Family-Oriented Neighborhood
MLS Listing ID 72918150
Sold Date 12/22/21
Style Colonial
Bedrooms 4
Full Baths 3
Half Baths 1
Year Built 1938
Annual Tax Amount $14,073
Tax Year 2021
Lot Size 7,840 Sqft
Acres 0.18
Property Description
Beautiful, move-in ready in prime location. A must see! 10 rooms, 4 beds/3.5 baths, a finished basement w/separate entrance. Renovated in 2008. 1st level features a gracious living room w marble-framed fireplace enhanced by stunning built-in cabinetry, a spacious primary bedroom en suite with bonus room perfect for a home office or nursery. It continues to a sun-drenched open-concept kitchen, dining and family room with beamed, vaulted ceilings, a wall of windows, gleaming hardwood floors and granite countertops, back deck & patio. 3 more bedrooms & bath on 2nd level. Carpeted, finished basement includes bonus room, cedar closet, efficiency kitchen, bathroom and storage space presenting opportunity for in-law accommodations. Easy access to Town Center, Hayden Recreational area, 2 public golf courses,, playgrounds, parks, tennis, basketball, swimming, fishing, ice skating, walking trails and bike paths. Grades K-12 are very close by! Easy access to highways & public transit.
Location
State MA
County Middlesex
Zoning RS
Direction From Rte 2, Exit 129B to Marrett Rd, left & 1st right to Prospect. Use GPS. 1 mile from Rte 2 &128
Rooms
Family Room Skylight, Cathedral Ceiling(s), Ceiling Fan(s), Beamed Ceilings, Flooring - Hardwood, Flooring - Marble, Window(s) - Picture, Cable Hookup, Deck - Exterior, Exterior Access, High Speed Internet Hookup, Open Floorplan, Recessed Lighting, Remodeled, Slider
Basement Full, Finished, Walk-Out Access, Interior Entry, Concrete
Primary Bedroom Level Main
Dining Room Cathedral Ceiling(s), Beamed Ceilings, Flooring - Hardwood, Window(s) - Picture, Exterior Access, Open Floorplan, Recessed Lighting, Remodeled, Slider, Sunken
Kitchen Bathroom - Half, Skylight, Cathedral Ceiling(s), Beamed Ceilings, Coffered Ceiling(s), Closet, Flooring - Stone/Ceramic Tile, Window(s) - Picture, Countertops - Stone/Granite/Solid, Countertops - Upgraded, Kitchen Island, Breakfast Bar / Nook, Cabinets - Upgraded, Cable Hookup, Open Floorplan, Remodeled, Slider, Wine Chiller
Interior
Interior Features Ceiling Fan(s), Cable Hookup, Closet, Open Floor Plan, Bathroom - Full, Bathroom - With Shower Stall, Closet/Cabinets - Custom Built, Dining Area, Countertops - Upgraded, Enclosed Shower - Fiberglass, Breakfast Bar / Nook, Finish - Sheetrock
Heating Baseboard, Oil
Cooling Central Air, Window Unit(s), Dual
Flooring Tile, Carpet, Marble, Hardwood, Flooring - Wall to Wall Carpet, Flooring - Laminate
Fireplaces Number 1
Fireplaces Type Living Room
Appliance Range, Disposal, Microwave, Refrigerator, Freezer, Washer, Dryer, Wine Refrigerator, Range Hood, Second Dishwasher, Gas Water Heater, Tank Water Heater, Utility Connections for Gas Range, Utility Connections for Electric Range, Utility Connections for Electric Oven, Utility Connections for Electric Dryer
Laundry Dryer Hookup - Dual, Washer Hookup, Flooring - Wall to Wall Carpet, Remodeled
Basement Type Full, Finished, Walk-Out Access, Interior Entry, Concrete
Exterior
Exterior Feature Rain Gutters, Storage, Professional Landscaping, Sprinkler System, Decorative Lighting, Garden, Lighting, Stone Wall
Garage Spaces 1.0
Community Features Sidewalks
Utilities Available for Gas Range, for Electric Range, for Electric Oven, for Electric Dryer, Washer Hookup
Waterfront Description Beach Front, 1/10 to 3/10 To Beach, Beach Ownership(Public)
Roof Type Shingle
Total Parking Spaces 4
Garage Yes
Waterfront Description Beach Front, 1/10 to 3/10 To Beach, Beach Ownership(Public)
Building
Foundation Concrete Perimeter
Sewer Public Sewer
Water Public
Architectural Style Colonial
Schools
Elementary Schools Bridge
Middle Schools Diamond
High Schools Lexington
Read Less Info
Want to know what your home might be worth? Contact us for a FREE valuation!

Our team is ready to help you sell your home for the highest possible price ASAP
Bought with Cindya Cherian • Coldwell Banker Realty - Northborough
Get More Information
Ryan Askew
Sales Associate | License ID: 9578345
Sales Associate License ID: 9578345

