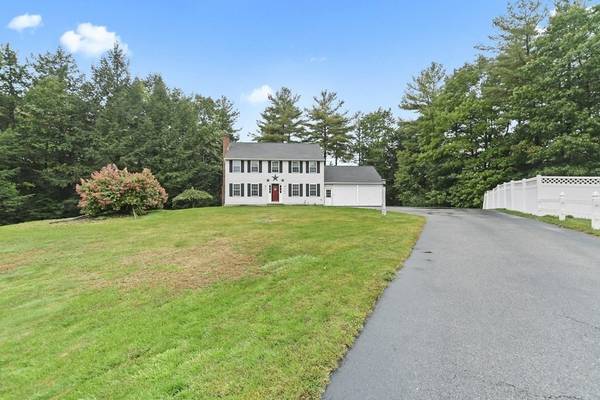For more information regarding the value of a property, please contact us for a free consultation.
Key Details
Sold Price $409,500
Property Type Single Family Home
Sub Type Single Family Residence
Listing Status Sold
Purchase Type For Sale
Square Footage 2,376 sqft
Price per Sqft $172
MLS Listing ID 72910200
Sold Date 12/20/21
Style Colonial
Bedrooms 3
Full Baths 1
Half Baths 1
HOA Y/N false
Year Built 2001
Annual Tax Amount $4,757
Tax Year 2021
Lot Size 1.160 Acres
Acres 1.16
Property Description
Spotless Colonial with a view! Filled with character & charm throughout! Direct access to Whitney pond! Sunny living room featuring hardwood flooring, convenient slider access to the covered back porch with a view of the pond & a cozy pellet stove. The spacious open floor plan leads from Kitchen & breakfast bar to Dining, to Living room. HW's, s/s appliances, & a half bath on first floor - great for gatherings. Beautifully finished basement w full bar & built-in custom shelving, huge walk out sliders to the back deck, laundry, and tons of storage! Top level provides a Master, w2w carpeting & a walk-in closet. 2 additional bedrooms, office & convenient full bath w/vanity. Enjoy the tranquil back yard from the oversized wooden deck with water views & access to the pond. Great place to relax surrounded by nature. 2 car gar, storage shed & large paved driveway. Full irrigation system for front yard. Electric underground invisible dog fence front & back. Open House 10/23 & 10/24, 10-1
Location
State MA
County Worcester
Zoning R3
Direction Route 202 to Lakeshore Dr
Rooms
Basement Full, Finished
Primary Bedroom Level Second
Dining Room Flooring - Hardwood, Exterior Access
Kitchen Bathroom - Half, Flooring - Hardwood, Breakfast Bar / Nook, Deck - Exterior, Exterior Access, Open Floorplan, Stainless Steel Appliances
Interior
Interior Features Cable Hookup, Wet bar, Slider, Wainscoting, Closet, Den, Bonus Room, Bedroom, Wet Bar, Internet Available - Broadband
Heating Baseboard, Oil
Cooling Window Unit(s)
Flooring Wood, Tile, Carpet, Hardwood, Flooring - Wall to Wall Carpet, Flooring - Hardwood
Fireplaces Number 1
Fireplaces Type Living Room
Appliance Range, Dishwasher, Microwave, Countertop Range, Refrigerator, Washer, Dryer, Oil Water Heater, Tank Water Heaterless, Utility Connections for Electric Dryer
Laundry Dryer Hookup - Electric, Washer Hookup, Electric Dryer Hookup, In Basement
Basement Type Full, Finished
Exterior
Exterior Feature Rain Gutters, Storage, Sprinkler System
Garage Spaces 2.0
Fence Invisible
Community Features Shopping, Walk/Jog Trails, Laundromat, Conservation Area, Public School
Utilities Available for Electric Dryer, Washer Hookup
Waterfront Description Waterfront, Pond, Frontage, Access, Creek, Direct Access, Private
View Y/N Yes
View Scenic View(s)
Roof Type Shingle
Total Parking Spaces 12
Garage Yes
Waterfront Description Waterfront, Pond, Frontage, Access, Creek, Direct Access, Private
Building
Lot Description Easements
Foundation Concrete Perimeter
Sewer Private Sewer
Water Public
Architectural Style Colonial
Others
Senior Community false
Read Less Info
Want to know what your home might be worth? Contact us for a FREE valuation!

Our team is ready to help you sell your home for the highest possible price ASAP
Bought with Lindsay Jarvis • Lamacchia Realty, Inc.
Get More Information
Ryan Askew
Sales Associate | License ID: 9578345
Sales Associate License ID: 9578345



