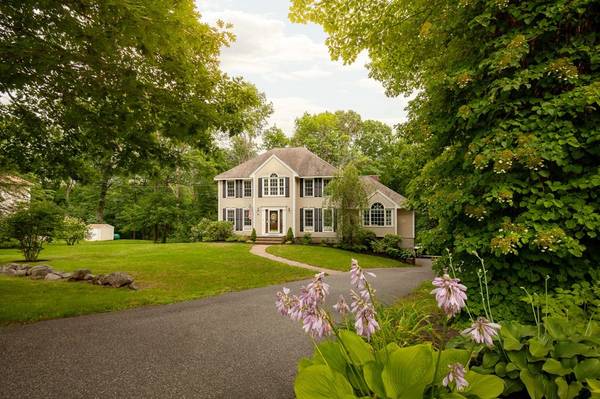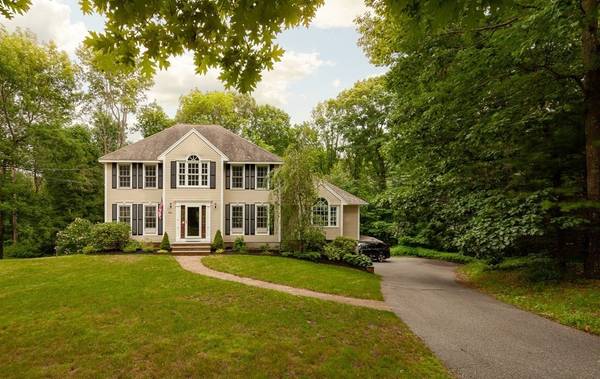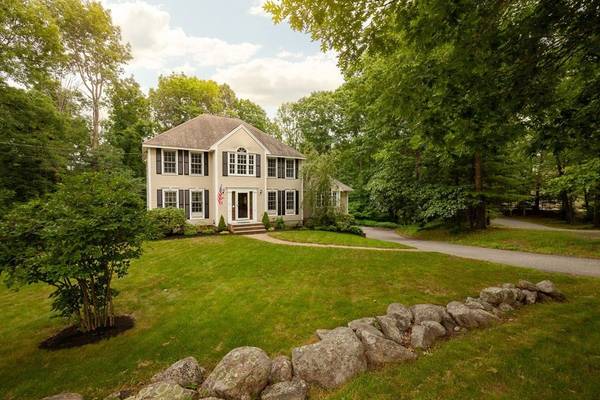For more information regarding the value of a property, please contact us for a free consultation.
Key Details
Sold Price $879,000
Property Type Single Family Home
Sub Type Single Family Residence
Listing Status Sold
Purchase Type For Sale
Square Footage 3,548 sqft
Price per Sqft $247
MLS Listing ID 72910358
Sold Date 12/29/21
Style Colonial
Bedrooms 3
Full Baths 2
Half Baths 1
HOA Y/N false
Year Built 1995
Annual Tax Amount $8,743
Tax Year 2021
Lot Size 1.060 Acres
Acres 1.06
Property Description
Fantastic opportunity to get into the red hot North Andover market. Stately colonial set back off the street with phenomenal yard space. The updated white cabinet, stainless and granite kitchen is the hub of the first floor with vantages to the formal dining room, daily dining area leading to the family room, half bath and the separate formal living room. Have coffee on the deck overlooking the wildlife filled backyard. The huge sun splashed family room boasts a vaulted ceiling, fireplace and new hardwood floors. Moving upstairs you will find a oversized primary suite with five piece bath, walk-in closet and attached bonus room, great as an office, nursery or converted to a fourth bedroom. The second floor rounds out with two more bedrooms and another full bath. Tons of additional finished space include the walkup attic with skylights and the well appointed walkout basement with built in bar and interior access to the large two car garage. Tour this weekend on your way to Smolak farm!!
Location
State MA
County Essex
Zoning R1
Direction Dale St between Glencrest Dr and Winter St. Right side when driving from Smolak Farms
Rooms
Basement Full, Finished, Walk-Out Access, Interior Entry, Garage Access
Primary Bedroom Level Second
Interior
Interior Features Nursery, Loft, Game Room, Foyer, Wired for Sound
Heating Baseboard, Oil
Cooling Central Air
Flooring Wood, Tile, Vinyl, Carpet
Fireplaces Number 1
Appliance Oil Water Heater, Plumbed For Ice Maker, Utility Connections for Electric Range, Utility Connections for Electric Oven, Utility Connections for Gas Dryer, Utility Connections Outdoor Gas Grill Hookup
Laundry First Floor, Washer Hookup
Basement Type Full, Finished, Walk-Out Access, Interior Entry, Garage Access
Exterior
Exterior Feature Storage, Sprinkler System
Garage Spaces 2.0
Utilities Available for Electric Range, for Electric Oven, for Gas Dryer, Washer Hookup, Icemaker Connection, Generator Connection, Outdoor Gas Grill Hookup
Roof Type Shingle
Total Parking Spaces 4
Garage Yes
Building
Lot Description Wooded, Gentle Sloping
Foundation Concrete Perimeter
Sewer Public Sewer
Water Public
Architectural Style Colonial
Schools
Elementary Schools Kittridge
Middle Schools Nams
High Schools Nahs
Others
Senior Community false
Acceptable Financing Contract
Listing Terms Contract
Read Less Info
Want to know what your home might be worth? Contact us for a FREE valuation!

Our team is ready to help you sell your home for the highest possible price ASAP
Bought with Adam Principato • Leading Edge Real Estate
Get More Information
Ryan Askew
Sales Associate | License ID: 9578345
Sales Associate License ID: 9578345



