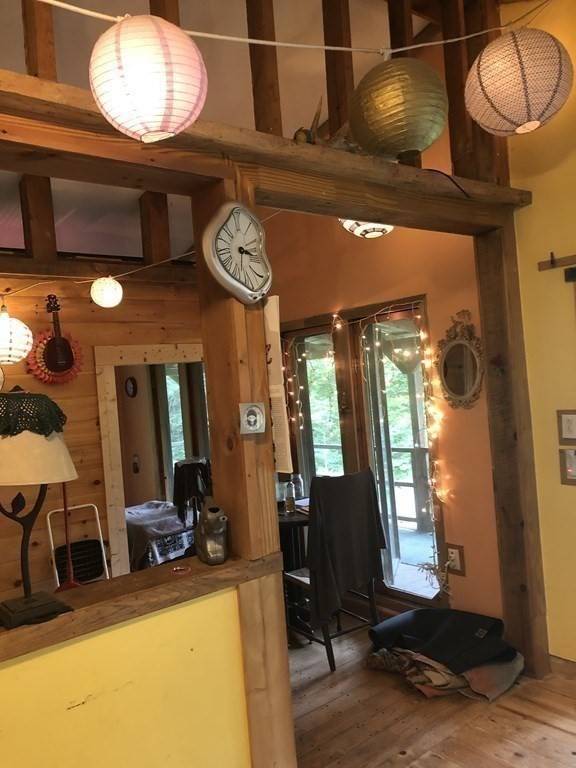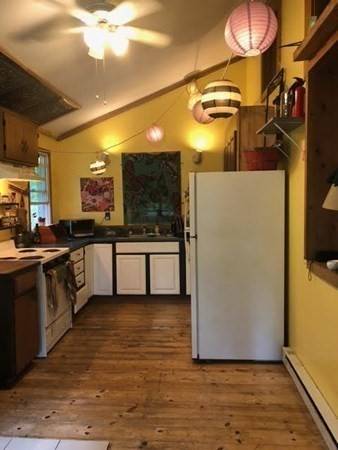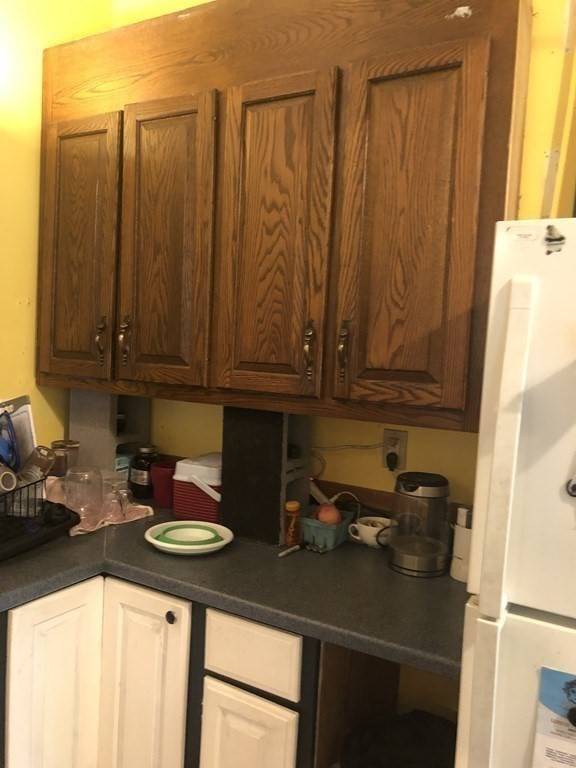For more information regarding the value of a property, please contact us for a free consultation.
Key Details
Sold Price $185,000
Property Type Single Family Home
Sub Type Single Family Residence
Listing Status Sold
Purchase Type For Sale
Square Footage 520 sqft
Price per Sqft $355
Subdivision Shelburne Center
MLS Listing ID 72884632
Sold Date 12/30/21
Style Cottage
Bedrooms 2
Full Baths 1
Year Built 2000
Annual Tax Amount $3,290
Tax Year 2021
Lot Size 5.580 Acres
Acres 5.58
Property Description
THE PERFECT GETAWAY! This property offers privacy and room for family and friends whether you are rafting on the Deerfield River or Skiing at Berkshire East or Mount Snow. The cozy cottage offers the feel of a rustic cabin with a livingroom/diningroom combination with huge windows overlooking herb garden. In the summer move the LR/DR onto the wrap around porch and fully enjoy the outdoors. There is also a full kitchen and two bedrooms, as well as a full bath with an old fashioned soaking tub. Off the master bedroom the porch is screened, just perfect for your morning coffee or evening libations.A few steps away is an approximately 400 sq.foot cabin. It's just perfect for a bunkhouse for visiting family and friends, or have a wonderful artist"s studio just steps from your back door! Make this unusual property your own private retreat or better yet, your home. Property to be sold AS IS.
Location
State MA
County Franklin
Area Shelburne Center
Zoning R1
Direction Mohawk Trail to Shelburne Center Rd to Barnard Rd. Drive way is on the right. Check documents.
Interior
Interior Features Internet Available - Broadband
Heating Electric
Cooling Other
Flooring Wood
Fireplaces Number 1
Appliance Electric Water Heater, Utility Connections for Electric Range, Utility Connections for Electric Oven
Laundry Washer Hookup
Exterior
Exterior Feature Storage, Fruit Trees, Garden, Outdoor Shower
Utilities Available for Electric Range, for Electric Oven, Washer Hookup
Waterfront Description Waterfront, Pond
Roof Type Metal
Total Parking Spaces 6
Garage No
Waterfront Description Waterfront, Pond
Building
Lot Description Wooded, Easements, Sloped
Foundation Other
Sewer Inspection Required for Sale, Private Sewer
Water Private
Architectural Style Cottage
Read Less Info
Want to know what your home might be worth? Contact us for a FREE valuation!

Our team is ready to help you sell your home for the highest possible price ASAP
Bought with Maureen Borg • Delap Real Estate LLC
Get More Information
Ryan Askew
Sales Associate | License ID: 9578345
Sales Associate License ID: 9578345



