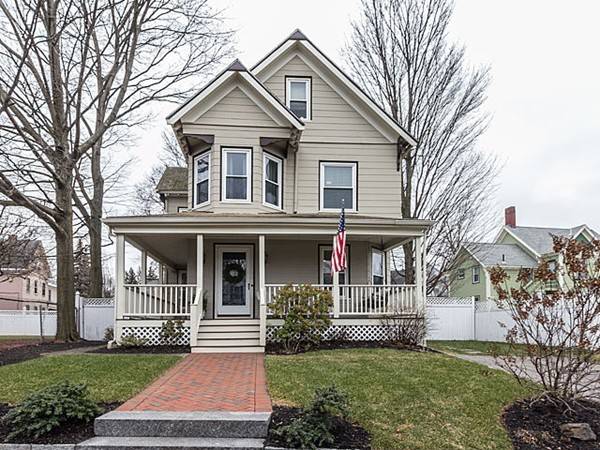For more information regarding the value of a property, please contact us for a free consultation.
Key Details
Sold Price $850,000
Property Type Single Family Home
Sub Type Single Family Residence
Listing Status Sold
Purchase Type For Sale
Square Footage 2,696 sqft
Price per Sqft $315
MLS Listing ID 72111815
Sold Date 03/20/17
Style Victorian
Bedrooms 3
Full Baths 2
Half Baths 1
Year Built 1923
Annual Tax Amount $5,692
Tax Year 2016
Lot Size 5,227 Sqft
Acres 0.12
Property Description
Impressive Medford turn of the century, Victorian style home. Combines elegant, detail w/modern updates. Inviting wrap around, mahogany front porch welcomes you in to a beautiful foyer & turned baluster staircase. This home features gleaming hardwood floors, gourmet kitchen w/soap stone counter tops, ss appliances, 6 burner Jenn Air convection range & wall oven, center island, radiant heat flooring which opens to a spacious dining/family area with gas fireplace. Kitchen leads to quiet, shaded brick patio, ideal for entertaining. 1st floor has 1/2 bath, mudroom, formal dining room w/a built in china cabinet, double parlor w/pocket doors & fireplace. The 2nd floor has 3 bedrooms, office, spa like bathroom w/steam shower, radiant heat & jacuzzi tub. 3rd floor has full bath & 2 generous size rooms that can be used as bedrooms/office space. Ideally situated in a wonderful neighborhood, blocks from Tufts and a short distance to Davis/Medford sqs., the Red Line & multiple bus lines.
Location
State MA
County Middlesex
Zoning Residental
Direction Main St. to Summer St. to College Ave. to Florence St.
Rooms
Family Room Ceiling Fan(s), Flooring - Hardwood
Basement Full, Sump Pump, Concrete
Primary Bedroom Level Second
Dining Room Closet/Cabinets - Custom Built, Flooring - Hardwood
Kitchen Ceiling Fan(s), Flooring - Hardwood, Dining Area, Pantry, Countertops - Stone/Granite/Solid, French Doors, Kitchen Island, Exterior Access, Open Floorplan, Recessed Lighting, Remodeled, Stainless Steel Appliances, Gas Stove
Interior
Interior Features Recessed Lighting, Entrance Foyer, Home Office, Loft, Mud Room
Heating Baseboard, Radiant, Natural Gas, Electric
Cooling Central Air, None
Flooring Tile, Hardwood, Flooring - Hardwood, Flooring - Stone/Ceramic Tile
Fireplaces Number 2
Fireplaces Type Kitchen, Living Room
Appliance Range, Oven, Dishwasher, Disposal, Microwave, Refrigerator, Washer, Dryer, Range Hood, Tank Water Heater, Utility Connections for Gas Range
Laundry Countertops - Paper Based, Electric Dryer Hookup, Washer Hookup, In Basement
Basement Type Full, Sump Pump, Concrete
Exterior
Fence Fenced
Community Features Public Transportation, Shopping, Park, Public School, University
Utilities Available for Gas Range
Total Parking Spaces 2
Garage No
Building
Foundation Other
Sewer Public Sewer
Water Public
Schools
High Schools Medford High
Read Less Info
Want to know what your home might be worth? Contact us for a FREE valuation!

Our team is ready to help you sell your home for the highest possible price ASAP
Bought with Sandrine Deschaux • RE/MAX Destiny
Get More Information
Ryan Askew
Sales Associate | License ID: 9578345
Sales Associate License ID: 9578345



