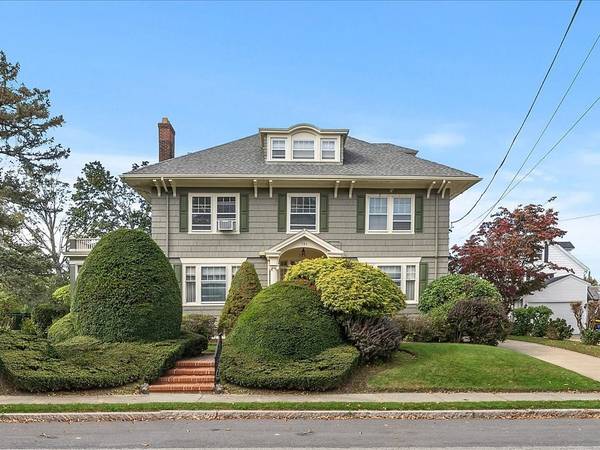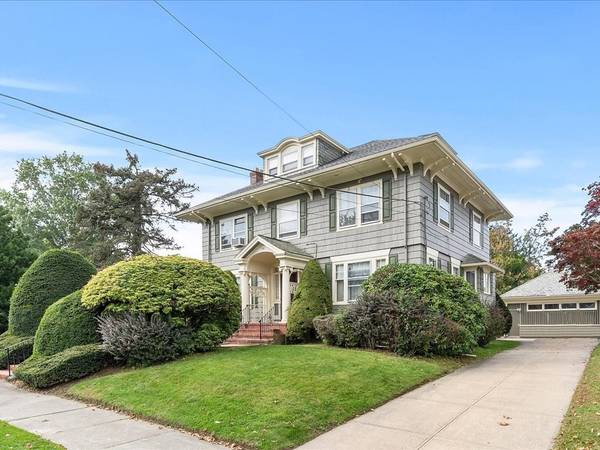For more information regarding the value of a property, please contact us for a free consultation.
Key Details
Sold Price $615,000
Property Type Single Family Home
Sub Type Single Family Residence
Listing Status Sold
Purchase Type For Sale
Square Footage 3,131 sqft
Price per Sqft $196
Subdivision Highlands
MLS Listing ID 72913466
Sold Date 12/30/21
Style Colonial
Bedrooms 5
Full Baths 2
Half Baths 2
Year Built 1925
Annual Tax Amount $5,421
Tax Year 2021
Lot Size 0.280 Acres
Acres 0.28
Property Description
Classic Highlands Colonial built in 1925. Step into the lovely foyer and center hall which lead to the formal fire placed living room with custom book cases and crown moldings. Large formal dining room with original lighting fixture and French doors. Owner has updated the eat in kitchen to include granite counters, S.S appliances, double wall ovens, and cozy dining area overlooking private back yard. Second level boasts 4 ample size bedrooms and full bath with original subway tile and separate tub and shower. The third level offers additional finished space which could be bedrooms, home office, and full bath. The lower level is finished with loads of space. Laundry room with built ins, half bath, and plenty of storage and working area. Updates include roof on the main house,interior cosmetics, 200 AMP elec. Present owner converted detached garage into a very special Artist studio. Could also be Gallery/home office/gym. Loads of possibilities. Private yard with gardens.
Location
State MA
County Bristol
Zoning Res
Direction North on Madison
Rooms
Basement Full, Partially Finished, Concrete
Primary Bedroom Level Second
Interior
Heating Central, Hot Water, Oil
Cooling None
Flooring Wood, Tile, Carpet
Fireplaces Number 1
Appliance Oven, Dishwasher, Disposal, Countertop Range, Refrigerator, Washer, Dryer, Freezer - Upright, Oil Water Heater, Utility Connections for Electric Dryer
Laundry In Basement, Washer Hookup
Basement Type Full, Partially Finished, Concrete
Exterior
Exterior Feature Professional Landscaping, Garden
Community Features Public Transportation, Shopping, Tennis Court(s), Park, Golf, Medical Facility, Highway Access, House of Worship, Marina, Private School, Public School
Utilities Available for Electric Dryer, Washer Hookup
Roof Type Shingle
Total Parking Spaces 2
Garage Yes
Building
Lot Description Cleared, Level
Foundation Other
Sewer Public Sewer
Water Public
Schools
Middle Schools Morton Middle
High Schools Durfee High Sch
Read Less Info
Want to know what your home might be worth? Contact us for a FREE valuation!

Our team is ready to help you sell your home for the highest possible price ASAP
Bought with Pamela Laliberte • Keller Williams South Watuppa
Get More Information
Ryan Askew
Sales Associate | License ID: 9578345
Sales Associate License ID: 9578345



