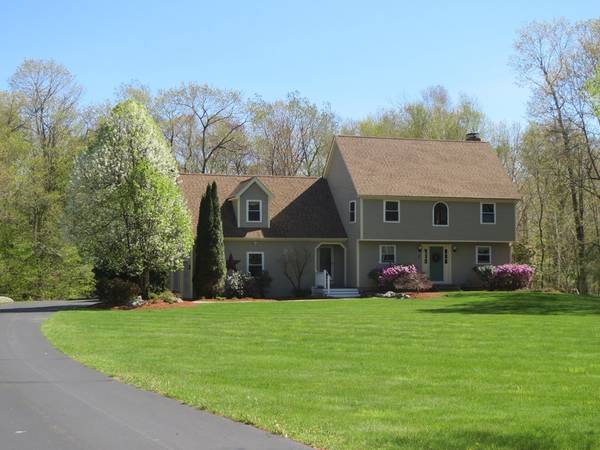For more information regarding the value of a property, please contact us for a free consultation.
Key Details
Sold Price $435,000
Property Type Single Family Home
Sub Type Single Family Residence
Listing Status Sold
Purchase Type For Sale
Square Footage 2,461 sqft
Price per Sqft $176
MLS Listing ID 72916167
Sold Date 12/29/21
Style Colonial
Bedrooms 3
Full Baths 2
Half Baths 1
Year Built 1994
Annual Tax Amount $5,230
Tax Year 2021
Lot Size 1.840 Acres
Acres 1.84
Property Description
This custom built 3 bedroom, 2 1/2 bath Colonial home shows pride of ownership and boasts a thoughtful approach to design and detail. Located on a quiet and peaceful dead-end road just minutes from Route 2, you will be impressed by this home the moment you turn into the driveway. The landscaped yard on almost 2 acres is lovely. Charming and inviting, you will be delighted as soon as you walk in. The desirable open floor plan, brings sunlight throughout the house. Sliders out to the large, recently re-built, deck overlooks a fabulous and mostly private backyard. The master bedroom suite is spacious and offers plenty of closet space. New heating system 2020, semi-finished space in the basement (not included in the GLA), central vac, 1st floor laundry room, mud room in side entry and off attached 2 car garage - all add value! Meticulously cared for by original owners with many recent improvements. 10 minutes from Route 2. Original owners are relocating.
Location
State MA
County Worcester
Zoning Residental
Direction Rt. 68 South to Dogwood Road South, after Dogwood Road North
Rooms
Basement Full, Partially Finished, Interior Entry
Primary Bedroom Level Second
Dining Room Flooring - Hardwood, Deck - Exterior, Open Floorplan, Slider
Kitchen Flooring - Stone/Ceramic Tile, Open Floorplan, Stainless Steel Appliances
Interior
Heating Baseboard, Oil
Cooling None
Fireplaces Number 1
Fireplaces Type Living Room
Laundry First Floor
Basement Type Full, Partially Finished, Interior Entry
Exterior
Garage Spaces 2.0
Total Parking Spaces 6
Garage Yes
Building
Lot Description Wooded, Level
Foundation Concrete Perimeter
Sewer Private Sewer
Water Private
Architectural Style Colonial
Read Less Info
Want to know what your home might be worth? Contact us for a FREE valuation!

Our team is ready to help you sell your home for the highest possible price ASAP
Bought with Dolber Team • DeVries Dolber Realty, LLC
Get More Information
Ryan Askew
Sales Associate | License ID: 9578345
Sales Associate License ID: 9578345



