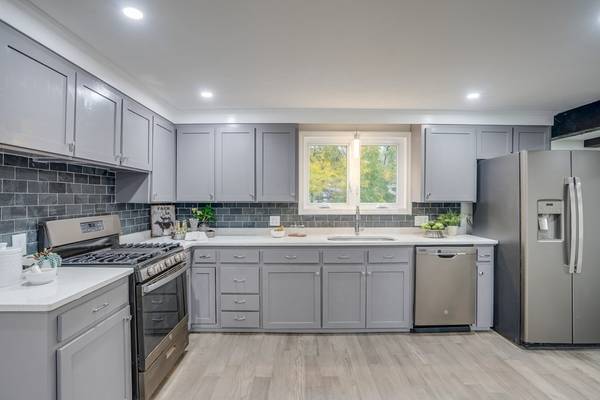For more information regarding the value of a property, please contact us for a free consultation.
Key Details
Sold Price $920,000
Property Type Single Family Home
Sub Type Single Family Residence
Listing Status Sold
Purchase Type For Sale
Square Footage 2,658 sqft
Price per Sqft $346
MLS Listing ID 72920850
Sold Date 12/30/21
Style Colonial
Bedrooms 4
Full Baths 3
Year Built 1970
Annual Tax Amount $7,522
Tax Year 2021
Lot Size 1.140 Acres
Acres 1.14
Property Description
Open House Cancelled- Overlooking one of North Andover's most sought after locations, 40 Brentwood Circle sits high on a corner lot with beautiful views of its surrounding neighborhood. This center entrance garrison colonial has been renovated to include both cosmetic & important system updates. At the heart of the home, the kitchen boasts quartz counters and new slate appliances. The kitchen is completely open to the dining area for seamless entertaining & overlooks the fireplaced family room for a layout that's ideal for everyday living. Overlooking the flat backyard, the 3 season sunroom provides a serene place for morning coffee, or an evening gathering spot with friends without worry of bugs or the elements. Renovated, full bathrooms on every living level & the finished basement provides plenty of space for an additional TV room, playroom or exercise space. Located by the NA Country Club, Brooks School, apple picking & activates at Smolak Farms, hiking at Weir hill
Location
State MA
County Essex
Zoning R1
Direction Great Pond to Brentwood
Rooms
Family Room Closet/Cabinets - Custom Built, Flooring - Laminate, Cable Hookup, Exterior Access, Open Floorplan, Recessed Lighting, Sunken
Basement Finished
Primary Bedroom Level Second
Dining Room Flooring - Laminate, Window(s) - Bay/Bow/Box, Open Floorplan, Recessed Lighting
Kitchen Flooring - Laminate, Dining Area, Countertops - Stone/Granite/Solid, Open Floorplan, Recessed Lighting, Stainless Steel Appliances, Gas Stove
Interior
Interior Features Recessed Lighting, Bathroom - Full, Closet, Ceiling - Cathedral, Ceiling Fan(s), Cable Hookup, Media Room, Home Office, Sun Room
Heating Baseboard, Natural Gas
Cooling None
Flooring Tile, Hardwood, Engineered Hardwood, Flooring - Laminate, Flooring - Stone/Ceramic Tile
Fireplaces Number 1
Fireplaces Type Family Room
Appliance Range, Dishwasher, Refrigerator, Tank Water Heaterless, Utility Connections for Gas Range, Utility Connections for Electric Dryer
Laundry In Basement, Washer Hookup
Basement Type Finished
Exterior
Exterior Feature Rain Gutters
Garage Spaces 2.0
Community Features Shopping, Tennis Court(s), Park, Walk/Jog Trails, Golf, Laundromat, Highway Access, House of Worship, Private School, Public School, University
Utilities Available for Gas Range, for Electric Dryer, Washer Hookup
Roof Type Shingle
Total Parking Spaces 5
Garage Yes
Building
Lot Description Corner Lot
Foundation Concrete Perimeter
Sewer Public Sewer
Water Public
Architectural Style Colonial
Schools
Elementary Schools Kittredge
Middle Schools Na Middle
High Schools Na High School
Read Less Info
Want to know what your home might be worth? Contact us for a FREE valuation!

Our team is ready to help you sell your home for the highest possible price ASAP
Bought with The Lucci Witte Team • William Raveis R.E. & Home Services
Get More Information
Ryan Askew
Sales Associate | License ID: 9578345
Sales Associate License ID: 9578345



