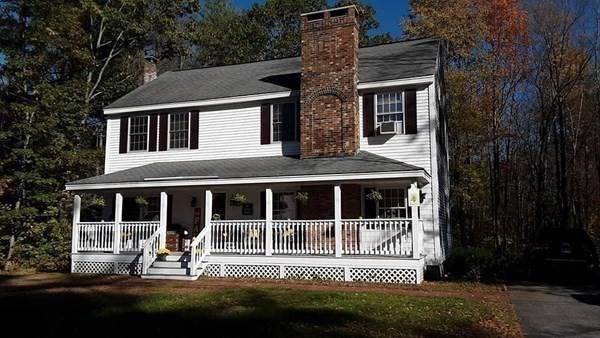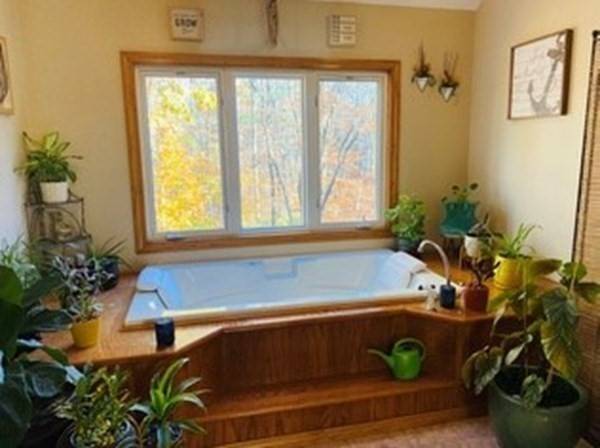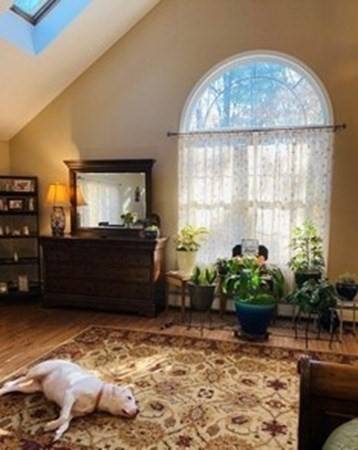For more information regarding the value of a property, please contact us for a free consultation.
Key Details
Sold Price $379,900
Property Type Single Family Home
Sub Type Single Family Residence
Listing Status Sold
Purchase Type For Sale
Square Footage 2,640 sqft
Price per Sqft $143
MLS Listing ID 72912421
Sold Date 01/04/22
Style Colonial
Bedrooms 4
Full Baths 2
HOA Y/N false
Year Built 1977
Annual Tax Amount $3,658
Tax Year 2021
Lot Size 1.300 Acres
Acres 1.3
Property Description
This is NOT a cookie cutter home! In need of a private getaway? This home has character and charm with the entire 2nd floor dedicated to a master suite with fireplace, wood floors, palladium and picture window, cathedral ceiling, skylights, balcony and wetbar! Spacious foyer with grand wood staircase to 2nd floor! French door leads to a private spa with skylight and step-up to a 2 person jetted tub! Gorgeous wood floors! 3 fireplaces! Family room offers a unique fieldstone fireplace! 4+ bedrooms! Laundry conveniently located on 1st floor! Deck and patio off kitchen! Farmer's porch in the front! 1.3 acres intown with privacy is almost unheard of! Same family ownership since 1977!! This home will NOT disappoint you!
Location
State MA
County Worcester
Zoning Res
Direction Route 202 (Maple Street) to Woodlawn Street.
Rooms
Basement Full, Partially Finished, Interior Entry, Bulkhead, Concrete
Primary Bedroom Level Second
Kitchen Dining Area, Cabinets - Upgraded, Deck - Exterior, Dryer Hookup - Electric, Washer Hookup, Lighting - Pendant
Interior
Interior Features Closet, Ceiling - Cathedral, Lighting - Sconce, Office, Wired for Sound
Heating Baseboard, Oil
Cooling None
Flooring Vinyl, Hardwood, Other, Flooring - Wall to Wall Carpet
Fireplaces Number 3
Fireplaces Type Family Room, Living Room, Master Bedroom
Appliance Range, Dishwasher, Refrigerator, Oil Water Heater, Water Heater(Separate Booster), Utility Connections for Electric Range, Utility Connections for Electric Dryer
Laundry Electric Dryer Hookup, Washer Hookup, First Floor
Basement Type Full, Partially Finished, Interior Entry, Bulkhead, Concrete
Exterior
Community Features Walk/Jog Trails, Bike Path, Public School
Utilities Available for Electric Range, for Electric Dryer, Washer Hookup
Roof Type Shingle
Total Parking Spaces 6
Garage No
Building
Lot Description Wooded
Foundation Concrete Perimeter
Sewer Public Sewer
Water Public
Architectural Style Colonial
Others
Senior Community false
Acceptable Financing Contract
Listing Terms Contract
Read Less Info
Want to know what your home might be worth? Contact us for a FREE valuation!

Our team is ready to help you sell your home for the highest possible price ASAP
Bought with Gregory Kydd • Coldwell Banker Realty - Chelmsford
Get More Information
Ryan Askew
Sales Associate | License ID: 9578345
Sales Associate License ID: 9578345



