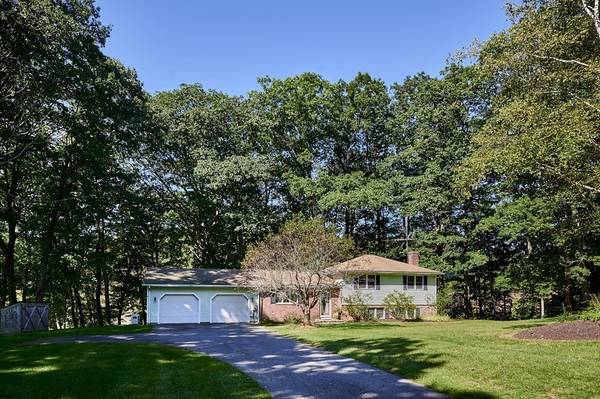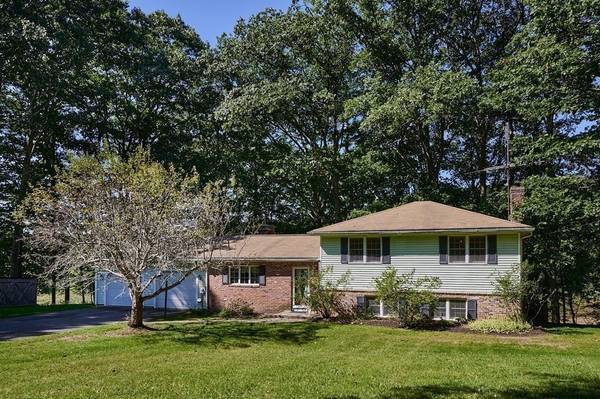For more information regarding the value of a property, please contact us for a free consultation.
Key Details
Sold Price $400,000
Property Type Single Family Home
Sub Type Single Family Residence
Listing Status Sold
Purchase Type For Sale
Square Footage 1,252 sqft
Price per Sqft $319
MLS Listing ID 72907622
Sold Date 12/30/21
Bedrooms 3
Full Baths 1
HOA Y/N false
Year Built 1974
Annual Tax Amount $3,849
Tax Year 2021
Lot Size 2.000 Acres
Acres 2.0
Property Description
Split-Level country sanctuary, filled with features both luxurious and practical. This attractive home is located in desirable Shelburne Center and surrounded by woodlands, meadows and overlooking a pond, yet minutes to all major routes. The home is meticulously maintained and consists of 4 finished levels, an attached 2-car garage, 3-season sunroom and 2 acres of land. The kitchen at ground level, offers a French County flair plus a professional Viking gas stove, perfect for the inspired home chef. The upper level includes 3 bedrooms, custom built closets and gleaming wood flooring. The full bath has attractive tile surrounding the tub and shower, a quartz countertop and heated flooring. Excellent craftsmanship continues in the lower level with a well-appointed living-room with double doors accessing the lower deck, a brick fireplace with gas insert, 2 offices spaces plus a marvelous studio, the favorite of any crafter or entrepreneur. Mixing elegance with ease. Impressive.
Location
State MA
County Franklin
Area Shelburne Center
Zoning Residence
Direction Colrain Shelburne Road to Brook Road and left onto Fiske Mill Road. House is on the left.
Rooms
Basement Full, Finished, Walk-Out Access, Interior Entry
Primary Bedroom Level Second
Dining Room Flooring - Vinyl, Open Floorplan
Kitchen Closet, Flooring - Vinyl, Country Kitchen, Exterior Access, Gas Stove, Lighting - Overhead
Interior
Interior Features Home Office, Internet Available - Broadband
Heating Baseboard, Radiant, Oil, Propane, Other
Cooling Central Air
Flooring Wood, Vinyl, Hardwood, Other
Fireplaces Number 1
Fireplaces Type Living Room
Appliance Range, Microwave, Refrigerator, Washer, Dryer, Oil Water Heater, Utility Connections for Gas Range, Utility Connections for Electric Oven, Utility Connections for Electric Dryer
Laundry Electric Dryer Hookup, Washer Hookup, First Floor
Basement Type Full, Finished, Walk-Out Access, Interior Entry
Exterior
Exterior Feature Storage
Garage Spaces 2.0
Community Features Shopping, Golf, Highway Access, House of Worship
Utilities Available for Gas Range, for Electric Oven, for Electric Dryer, Washer Hookup
Waterfront Description Waterfront, Pond
Roof Type Shingle
Total Parking Spaces 4
Garage Yes
Waterfront Description Waterfront, Pond
Building
Lot Description Wooded, Gentle Sloping, Level
Foundation Concrete Perimeter
Sewer Private Sewer
Water Private
Schools
Elementary Schools Bse
Middle Schools Mohawkms
High Schools Mohawhs
Read Less Info
Want to know what your home might be worth? Contact us for a FREE valuation!

Our team is ready to help you sell your home for the highest possible price ASAP
Bought with Alexis Noyes • Maple and Main Realty, LLC
Get More Information
Ryan Askew
Sales Associate | License ID: 9578345
Sales Associate License ID: 9578345



