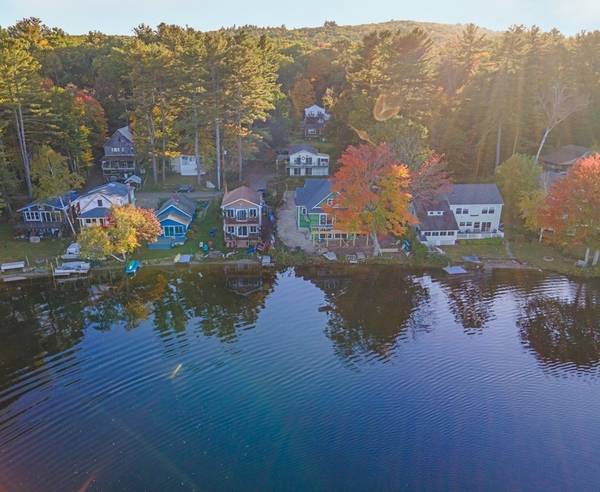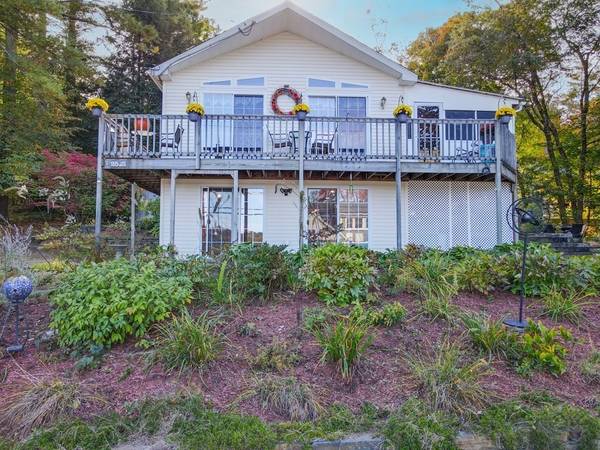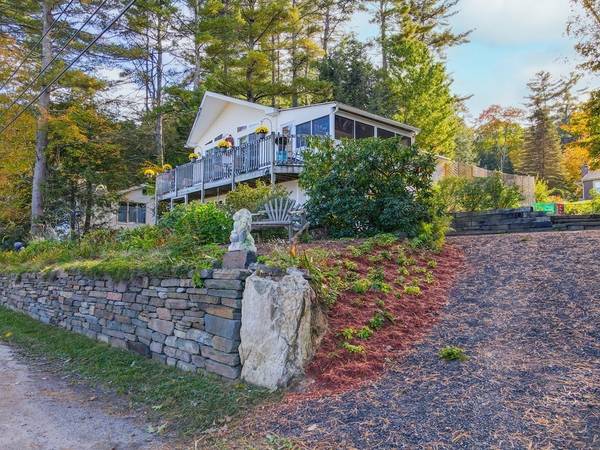For more information regarding the value of a property, please contact us for a free consultation.
Key Details
Sold Price $359,900
Property Type Single Family Home
Sub Type Single Family Residence
Listing Status Sold
Purchase Type For Sale
Square Footage 1,430 sqft
Price per Sqft $251
Subdivision Great Pines
MLS Listing ID 72908166
Sold Date 01/06/22
Style Ranch, Raised Ranch
Bedrooms 2
Full Baths 1
Half Baths 1
HOA Fees $12/ann
HOA Y/N true
Year Built 2001
Annual Tax Amount $5,472
Tax Year 2021
Lot Size 10,018 Sqft
Acres 0.23
Property Description
Highest and best by 10/20 at 5PM! Look no further! This absolutely gorgeous, year round home, overlooking Lake Wyola, is ready for a new owner to come and love it! Spectacular views from the front balcony & the main living area are fabulous! So many wonderful features will be enjoyed here, the enclosed porch offers covered, bug free outdoor living, the private fenced back yard with deck, hot tub& turf will be your own little oasis. The Goshen stone patios, the fire pit, the gardens, walking distance to the association beach & public beach...you won't be able to decide what is your favorite spot! Recent improvements include newer roof, mass save audit with added insulation, newer well equipment, half bath with double vanities in the master, flooring, a reconfigured lower level with an added bedroom and a quaint little office space! Nothing to do here but move in and enjoy the lake, offering year round fun from swimming and boating to ice fishing and hockey!
Location
State MA
County Franklin
Direction RT 202 to Prospect Rd to Cooleyville Rd to Wendell Rd turns in to Locks Pond Rd to Lake Drive
Rooms
Family Room Closet, Flooring - Stone/Ceramic Tile, Exterior Access, Slider
Basement Full, Finished, Walk-Out Access
Primary Bedroom Level First
Dining Room Flooring - Laminate, Balcony / Deck, Slider
Kitchen Flooring - Laminate, Pantry, Kitchen Island
Interior
Interior Features Office
Heating Baseboard, Propane
Cooling Central Air
Flooring Tile, Vinyl, Laminate, Flooring - Laminate
Appliance Range, Dishwasher, Microwave, Refrigerator, Propane Water Heater, Tank Water Heaterless
Laundry Electric Dryer Hookup, Washer Hookup, In Basement
Basement Type Full, Finished, Walk-Out Access
Exterior
Exterior Feature Balcony, Rain Gutters, Storage
Fence Fenced/Enclosed
Community Features House of Worship, Public School
Waterfront Description Beach Front, Lake/Pond, 0 to 1/10 Mile To Beach, Beach Ownership(Private,Public,Deeded Rights)
View Y/N Yes
View Scenic View(s)
Roof Type Shingle
Total Parking Spaces 3
Garage No
Waterfront Description Beach Front, Lake/Pond, 0 to 1/10 Mile To Beach, Beach Ownership(Private,Public,Deeded Rights)
Building
Foundation Concrete Perimeter
Sewer Private Sewer
Water Private
Architectural Style Ranch, Raised Ranch
Schools
Elementary Schools Local
Middle Schools Amherst
High Schools Amherst
Others
Senior Community false
Read Less Info
Want to know what your home might be worth? Contact us for a FREE valuation!

Our team is ready to help you sell your home for the highest possible price ASAP
Bought with Linda Wortman • Coldwell Banker Realty - Westfield
Get More Information
Ryan Askew
Sales Associate | License ID: 9578345
Sales Associate License ID: 9578345



