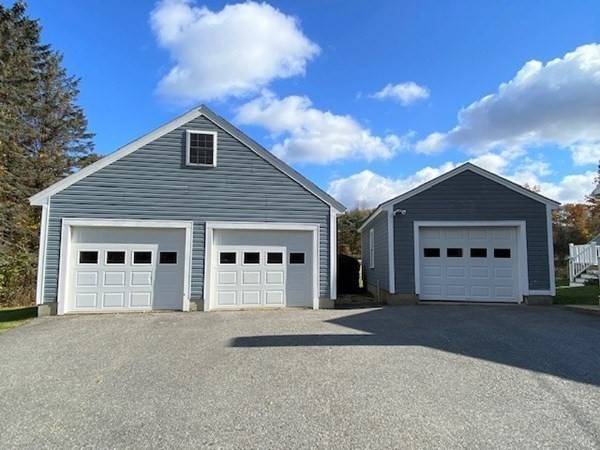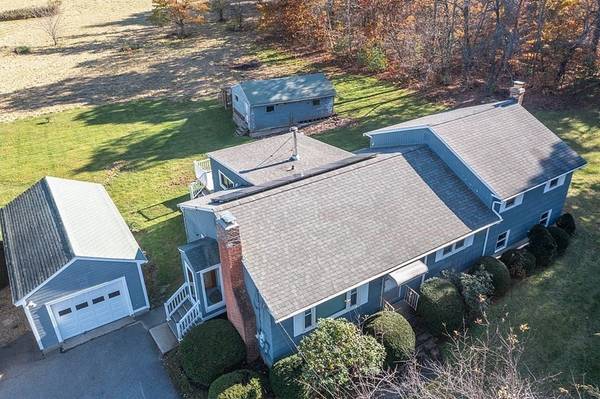For more information regarding the value of a property, please contact us for a free consultation.
Key Details
Sold Price $400,000
Property Type Single Family Home
Sub Type Single Family Residence
Listing Status Sold
Purchase Type For Sale
Square Footage 2,094 sqft
Price per Sqft $191
MLS Listing ID 72919879
Sold Date 01/07/22
Style Ranch
Bedrooms 3
Full Baths 2
HOA Y/N false
Year Built 1952
Annual Tax Amount $4,147
Tax Year 2021
Lot Size 15.000 Acres
Acres 15.0
Property Description
Hubbardston "A RIGHT TO FARM" community! Got Horses? Garden? This Split Level Ranch Home situated on 15 acres w/850' frontage (possible subdivide) field & meadow & bordered by mature trees~BACKED BY STATE OWNED LAND! Although there is some updating of flooring & baths this home features newer windows, heating system, current solar w/credit, an upgraded kitchen with newer gleaming hrdw flooring that is open to a Family/Dining Room with a unique brick floor & walls of glass leading to the new rear trex deck. The original portion of the home ( representative says "hardwood under carpeting") has heatolater FP'ed (condition unknown) LR & picture window. "1st flr BR" & office. A few steps up the Master BR w/3/4 BA. & 3rd BR w/double closets. A detached 1 car has newer garage door & more recent oversized 2 car 30'x24' AGDO, walk up 2nd floor. Paved Drive. Seller to install new septic system prior to closing. Minutes to Gardner shopping, eateries, cinemas & commuter friendly Rt
Location
State MA
County Worcester
Zoning Residentia
Direction Rt 68 is Gardner Rd
Rooms
Family Room Wood / Coal / Pellet Stove, Flooring - Wall to Wall Carpet
Basement Full, Interior Entry, Bulkhead, Concrete, Unfinished
Primary Bedroom Level Second
Dining Room Wood / Coal / Pellet Stove, Ceiling Fan(s), Exterior Access, Slider
Kitchen Flooring - Hardwood, Pantry, Cabinets - Upgraded
Interior
Interior Features Home Office
Heating Baseboard, Oil, Ductless
Cooling Ductless
Flooring Vinyl, Carpet, Hardwood, Other, Flooring - Wall to Wall Carpet
Fireplaces Number 1
Fireplaces Type Living Room
Appliance Range, Dishwasher, Refrigerator, Washer, Dryer, Range Hood, Oil Water Heater, Tank Water Heater, Utility Connections for Electric Range, Utility Connections for Electric Oven, Utility Connections for Electric Dryer
Laundry Exterior Access, Washer Hookup
Basement Type Full, Interior Entry, Bulkhead, Concrete, Unfinished
Exterior
Exterior Feature Rain Gutters, Storage, Garden, Horses Permitted, Stone Wall
Garage Spaces 3.0
Community Features Park, Walk/Jog Trails, Medical Facility, Laundromat, Conservation Area, Highway Access, House of Worship, Public School
Utilities Available for Electric Range, for Electric Oven, for Electric Dryer, Washer Hookup
Roof Type Shingle
Total Parking Spaces 4
Garage Yes
Building
Lot Description Wooded
Foundation Concrete Perimeter
Sewer Private Sewer
Water Private
Architectural Style Ranch
Schools
Elementary Schools Center K-5
Middle Schools Quabbin 6-8
High Schools Quabbin 9-12
Others
Senior Community false
Read Less Info
Want to know what your home might be worth? Contact us for a FREE valuation!

Our team is ready to help you sell your home for the highest possible price ASAP
Bought with The Warfield Team • RE/MAX Advantage 1
Get More Information
Ryan Askew
Sales Associate | License ID: 9578345
Sales Associate License ID: 9578345



