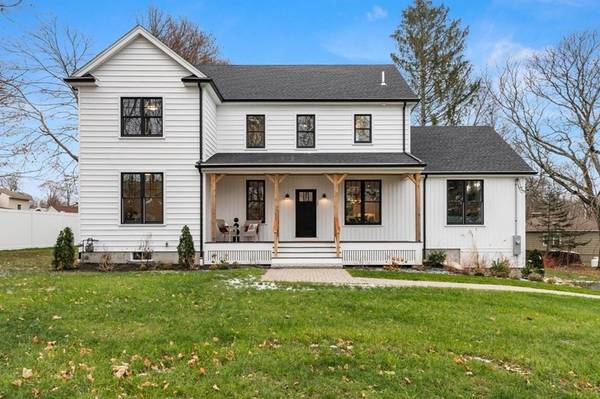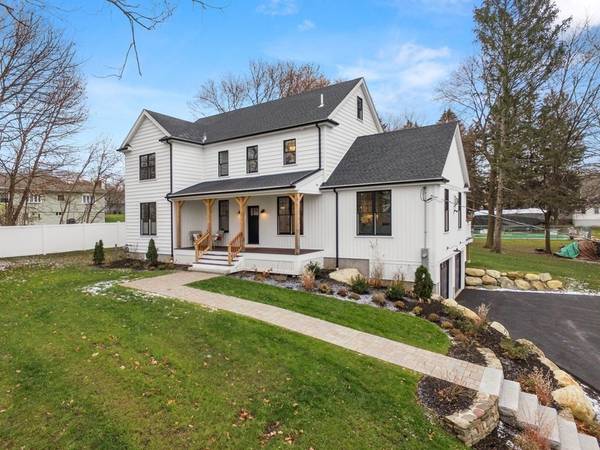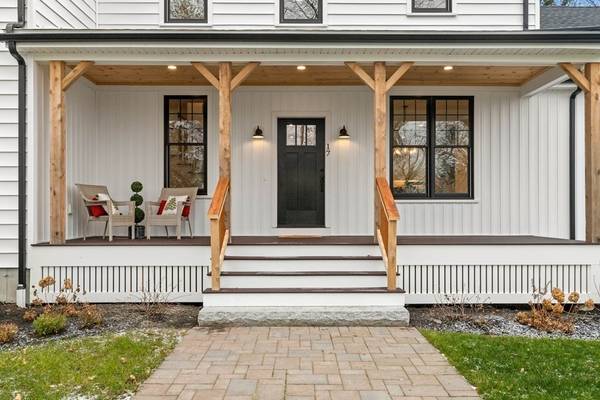For more information regarding the value of a property, please contact us for a free consultation.
Key Details
Sold Price $1,050,000
Property Type Single Family Home
Sub Type Single Family Residence
Listing Status Sold
Purchase Type For Sale
Square Footage 3,539 sqft
Price per Sqft $296
MLS Listing ID 72927719
Sold Date 01/07/22
Style Colonial, Farmhouse
Bedrooms 5
Full Baths 4
HOA Y/N false
Year Built 2021
Tax Year 2021
Lot Size 0.290 Acres
Acres 0.29
Property Description
What better way to start the New Year than in your new home?! This is THE ONE you've been waiting for- Absolutely gorgeous NEW CONSTRUCTION from a quality builder, popular modern farmhouse style, nestled in an amazing neighborhood close to everything! You'll be wowed by the high ceilings and open floor plan that make it feel HUGE. Warm hardwood floors throughout, rich crown moulding, some rustic touches and shiplap mixed with high end finishes make this a very special home. Gather around the Quartz kitchen island, perfectly situated for entertaining. Living room has stunning cathedral ceilings, a gas fireplace, and a slider to the back deck. The first floor has a master bedroom option with an adjacent full bath, and another bedroom or office. Upstairs is the tranquil master suite with massive walk in closet and spa like bath, 2 more bedrooms, a convenient laundry room, and another full bath. Finished attic bonus living area. Good sized flat backyard, all this just minutes to downtown!
Location
State MA
County Essex
Zoning R4
Direction Do not use GPS- Waverly Rd to Greene St quick right onto Wood Ln left onto Great Oak St
Rooms
Family Room Flooring - Wall to Wall Carpet, Attic Access, Recessed Lighting
Basement Full, Partially Finished, Interior Entry, Garage Access, Radon Remediation System
Primary Bedroom Level Second
Dining Room Flooring - Hardwood, Open Floorplan, Recessed Lighting
Kitchen Flooring - Hardwood, Dining Area, Pantry, Countertops - Stone/Granite/Solid, Kitchen Island, Open Floorplan, Recessed Lighting, Stainless Steel Appliances, Wine Chiller, Gas Stove, Lighting - Pendant
Interior
Interior Features Bathroom - Full, Ceiling Fan(s), Closet, Lighting - Overhead, Bathroom - 3/4, Bathroom - With Shower Stall, Closet/Cabinets - Custom Built, Second Master Bedroom, Bathroom, Mud Room
Heating Forced Air, Natural Gas
Cooling Central Air
Flooring Tile, Hardwood, Flooring - Hardwood, Flooring - Stone/Ceramic Tile
Fireplaces Number 1
Fireplaces Type Living Room
Appliance Range, Dishwasher, Disposal, Microwave, Refrigerator, Wine Refrigerator, Range Hood, Gas Water Heater, Tank Water Heater, Plumbed For Ice Maker, Utility Connections for Gas Range, Utility Connections for Gas Oven, Utility Connections for Electric Dryer
Laundry Electric Dryer Hookup, Washer Hookup, Second Floor
Basement Type Full, Partially Finished, Interior Entry, Garage Access, Radon Remediation System
Exterior
Exterior Feature Rain Gutters, Professional Landscaping, Decorative Lighting
Garage Spaces 2.0
Community Features Public Transportation, Shopping, Pool, Tennis Court(s), Park, Walk/Jog Trails, Stable(s), Golf, Medical Facility, Laundromat, Conservation Area, Highway Access, House of Worship, Private School, Public School, T-Station, University
Utilities Available for Gas Range, for Gas Oven, for Electric Dryer, Washer Hookup, Icemaker Connection
Waterfront Description Beach Front, Lake/Pond, 1 to 2 Mile To Beach
Roof Type Shingle
Total Parking Spaces 5
Garage Yes
Waterfront Description Beach Front, Lake/Pond, 1 to 2 Mile To Beach
Building
Lot Description Gentle Sloping, Level
Foundation Concrete Perimeter
Sewer Public Sewer
Water Public
Architectural Style Colonial, Farmhouse
Schools
Elementary Schools Atkinson
Middle Schools Nams
High Schools Nahs
Others
Senior Community false
Acceptable Financing Contract
Listing Terms Contract
Read Less Info
Want to know what your home might be worth? Contact us for a FREE valuation!

Our team is ready to help you sell your home for the highest possible price ASAP
Bought with Hilary Williams • Coldwell Banker Realty - Andover
Get More Information
Ryan Askew
Sales Associate | License ID: 9578345
Sales Associate License ID: 9578345



