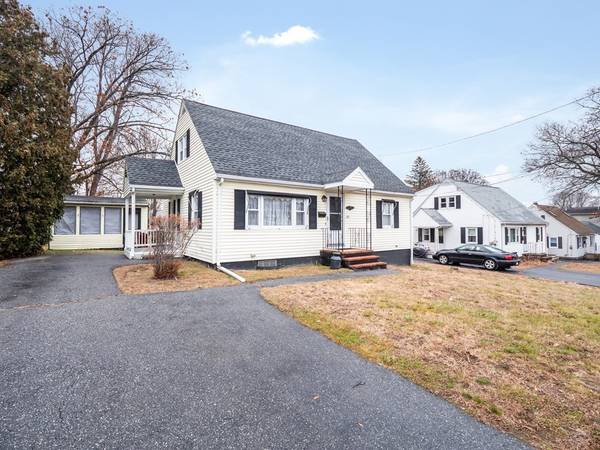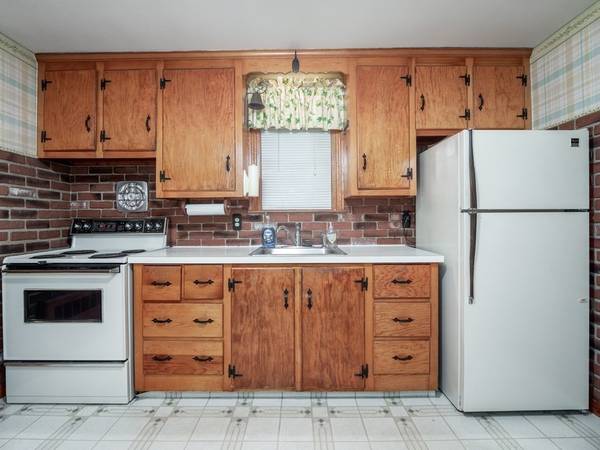For more information regarding the value of a property, please contact us for a free consultation.
Key Details
Sold Price $375,000
Property Type Single Family Home
Sub Type Single Family Residence
Listing Status Sold
Purchase Type For Sale
Square Footage 1,280 sqft
Price per Sqft $292
Subdivision Pawtucketville
MLS Listing ID 72926123
Sold Date 01/07/22
Style Cape
Bedrooms 3
Full Baths 1
HOA Y/N false
Year Built 1959
Annual Tax Amount $4,100
Tax Year 2021
Lot Size 8,712 Sqft
Acres 0.2
Property Description
Location location,location! Walk across the street to UMass Lowell's North Campus. This diamond in the rough is a perfect place to build some sweat equity. Four bedroom cape has great bones and was loved by the former owners. With a little cosmetic work this home can shine! Complete with hardwood floors under rug in living room, two bedrooms on the first floor, and two spacious bedrooms on the second level. The retro bathroom has a tiled bathtub and shower along with a tiled floor. The oil furnace is in good condition along with a new 100 amp circuit breaker box. With just a little effort you can finish the basement into a family room or a home office. The outside has carefree vinyl siding and vinyl windows, along with a newer roof. This is a great neighborhood with plenty of off street parking, and a large screened porch to enjoy the summer weather. This home will not last at this price. Hurry to view it!
Location
State MA
County Middlesex
Zoning M1001
Direction Riverside St (Rt 113) to Sparks st.
Rooms
Basement Full, Partially Finished, Bulkhead, Concrete
Primary Bedroom Level Second
Kitchen Flooring - Vinyl, Dining Area
Interior
Heating Steam, Oil
Cooling None
Flooring Wood, Tile, Vinyl, Carpet, Hardwood
Appliance Range, Refrigerator, Washer, Dryer, Oil Water Heater, Tank Water Heaterless, Utility Connections for Electric Range, Utility Connections for Electric Dryer
Laundry In Basement
Basement Type Full, Partially Finished, Bulkhead, Concrete
Exterior
Exterior Feature Rain Gutters
Community Features Public Transportation, Shopping, Park, Walk/Jog Trails, Medical Facility, Bike Path, Conservation Area, Highway Access, House of Worship, Private School, Public School, T-Station, University
Utilities Available for Electric Range, for Electric Dryer
Roof Type Shingle
Total Parking Spaces 4
Garage No
Building
Lot Description Cleared, Gentle Sloping
Foundation Block
Sewer Public Sewer
Water Public
Others
Senior Community false
Read Less Info
Want to know what your home might be worth? Contact us for a FREE valuation!

Our team is ready to help you sell your home for the highest possible price ASAP
Bought with The Hines Group • Berkshire Hathaway HomeServices Robert Paul Properties
Get More Information
Ryan Askew
Sales Associate | License ID: 9578345
Sales Associate License ID: 9578345



