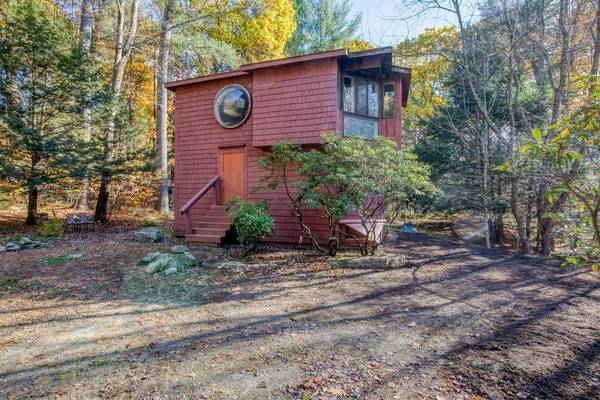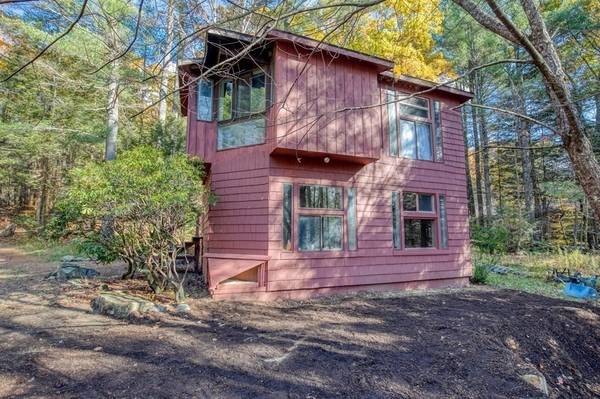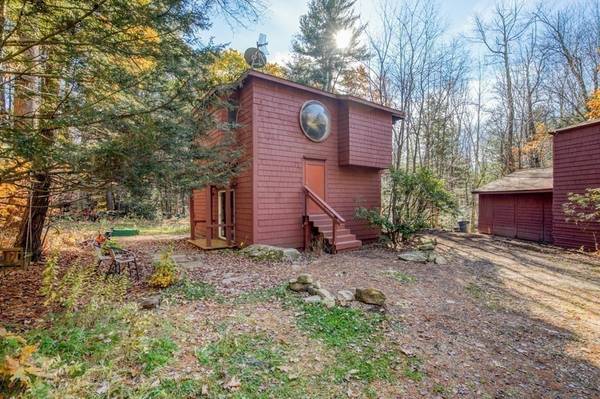For more information regarding the value of a property, please contact us for a free consultation.
Key Details
Sold Price $305,000
Property Type Single Family Home
Sub Type Single Family Residence
Listing Status Sold
Purchase Type For Sale
Square Footage 1,133 sqft
Price per Sqft $269
MLS Listing ID 72917972
Sold Date 01/10/22
Style Contemporary
Bedrooms 2
Full Baths 1
HOA Y/N false
Year Built 1972
Annual Tax Amount $2,871
Tax Year 2021
Lot Size 1.100 Acres
Acres 1.1
Property Description
One-of-a-kind stunning Tullio Inglese designed home PLUS 24x24 detached studio/workshop equals endless opportunity! Enjoy the serenity of small town living while being located only 15 minutes from Amherst Center/Umass. The main level of the home features an influx of natural light & warmth via the center octagon skylight, large windows, & open floor plan. With few partitions & high, exposed beam ceilings, you'll have line of sight from the kitchen/dining/living room while catching up with a good book in the alcove, warming up by the wood stove, or nature watching out the unique "bubble" window, which is sure to be a conversation piece with guests! Two bedrooms & a full bath with W/D hookup complete the ground level. Exit out the side entry and over to the 2-story studio space that shares the same charm & features as the main living area complete with heat, electricity, and rough plumbing for a 2nd bath. Perfect for home based business, creative space, or possible accessory apartment!
Location
State MA
County Franklin
Zoning RR
Direction GPS Friendly-Off West Pelham or Shutesbury Rd.
Rooms
Dining Room Skylight, Cathedral Ceiling(s), Beamed Ceilings, Flooring - Hardwood, Window(s) - Picture, Open Floorplan, Lighting - Overhead
Kitchen Skylight, Cathedral Ceiling(s), Beamed Ceilings, Flooring - Hardwood, Window(s) - Picture, Pantry, Countertops - Stone/Granite/Solid, Open Floorplan, Gas Stove, Lighting - Sconce
Interior
Interior Features High Speed Internet
Heating Forced Air, Oil
Cooling None
Flooring Tile, Bamboo
Appliance Range, Refrigerator, Electric Water Heater, Utility Connections for Gas Range
Laundry Washer Hookup
Exterior
Garage Spaces 1.0
Community Features Walk/Jog Trails, Stable(s), Conservation Area, Public School
Utilities Available for Gas Range, Washer Hookup
Waterfront Description Stream
Roof Type Shingle
Total Parking Spaces 4
Garage Yes
Waterfront Description Stream
Building
Lot Description Wooded
Foundation Concrete Perimeter, Slab
Sewer Private Sewer, Other
Water Private
Architectural Style Contemporary
Schools
Elementary Schools Ses
Middle Schools Amherst Reg Ms
High Schools Amherst Reg Hs
Others
Senior Community false
Read Less Info
Want to know what your home might be worth? Contact us for a FREE valuation!

Our team is ready to help you sell your home for the highest possible price ASAP
Bought with Stiles & Dunn • Jones Group REALTORS®
Get More Information
Ryan Askew
Sales Associate | License ID: 9578345
Sales Associate License ID: 9578345



