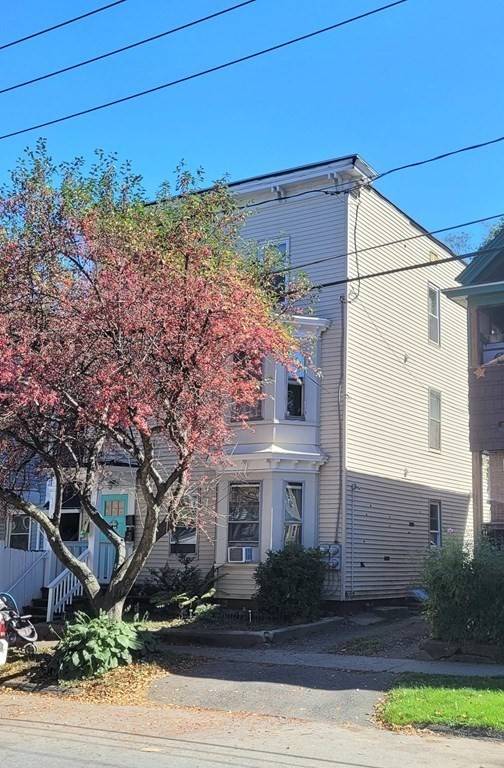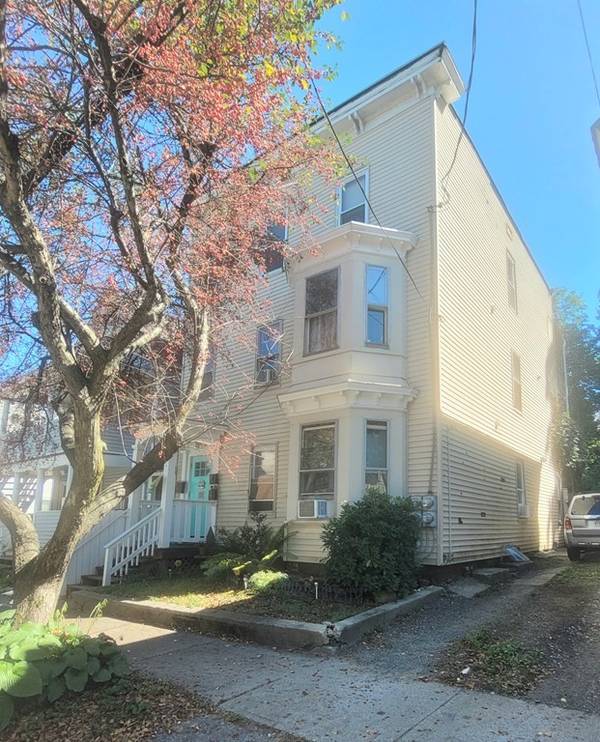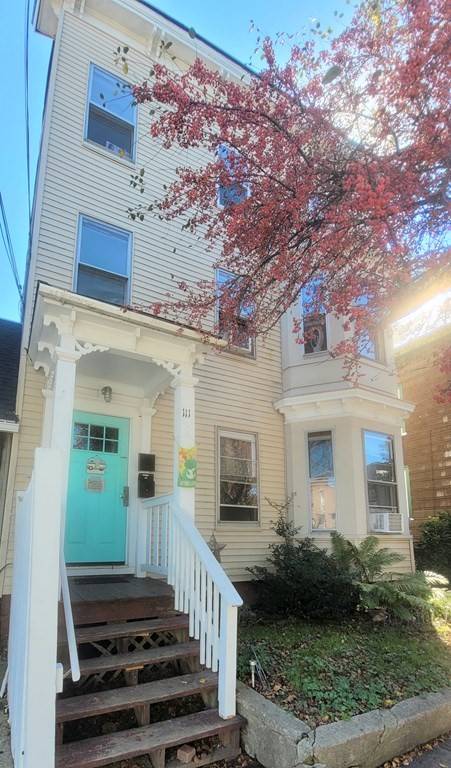For more information regarding the value of a property, please contact us for a free consultation.
Key Details
Sold Price $296,500
Property Type Multi-Family
Sub Type 3 Family
Listing Status Sold
Purchase Type For Sale
Square Footage 2,484 sqft
Price per Sqft $119
MLS Listing ID 72897691
Sold Date 01/10/22
Bedrooms 6
Full Baths 3
Year Built 1900
Annual Tax Amount $4,459
Tax Year 2021
Lot Size 2,178 Sqft
Acres 0.05
Property Description
Attention buyers and INVESTORS ! Turnkey investment opportunity with strong rental history. This property is currently rented for $2920 a month(not including utilities)Renovated 3-Family with spacious rooms and charming interior! In 2018 the first floor apartment was updated with new flooring and kitchen cabinets, gas hot air heating system, electric hot water, updated electrical and plumbing. The second and third floor apartments was completely gutted and finished with new walls, insulation, floors, electrical, plumbing, mini split heat and air conditioning, new kitchen and bathrooms, doors and mostly new windows! The second floor was done in 2018 and the third floor completed Spring 2019. This apartment building is a short distance to the 2nd Street Bakery and easy stroll to the downtown, community garden, park, bike & walking path and the CT River. This is a great owner occupy or investment property.
Location
State MA
County Franklin
Zoning NB
Direction Use GPS
Rooms
Basement Full
Interior
Interior Features Unit 1(Bathroom With Tub & Shower), Unit 2(Bathroom With Tub & Shower), Unit 3(Bathroom With Tub & Shower), Unit 1 Rooms(Living Room, Kitchen), Unit 2 Rooms(Living Room, Kitchen), Unit 3 Rooms(Living Room, Kitchen)
Heating Unit 1(Forced Air, Gas), Unit 2(Electric Baseboard), Unit 3(Ductless Mini-Split System)
Cooling Unit 1(Window AC), Unit 2(Window AC), Unit 3(Ductless Mini-Split System)
Flooring Wood, Laminate, Unit 1(undefined), Unit 2(Hardwood Floors), Unit 3(Hardwood Floors)
Appliance Unit 1(Range, Refrigerator), Unit 2(Range, Refrigerator), Unit 3(Range, Refrigerator), Electric Water Heater
Laundry Unit 1 Laundry Room, Unit 2 Laundry Room
Basement Type Full
Exterior
Fence Fenced/Enclosed
Community Features Public Transportation, Park, Walk/Jog Trails, Medical Facility, Bike Path, House of Worship, Public School
Total Parking Spaces 2
Garage No
Building
Lot Description Level
Story 6
Foundation Stone
Sewer Public Sewer
Water Public
Read Less Info
Want to know what your home might be worth? Contact us for a FREE valuation!

Our team is ready to help you sell your home for the highest possible price ASAP
Bought with Douglas Tammelin • Coldwell Banker Realty - Leominster
Get More Information
Ryan Askew
Sales Associate | License ID: 9578345
Sales Associate License ID: 9578345



