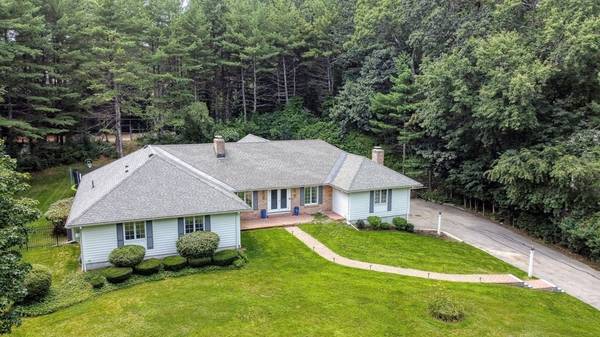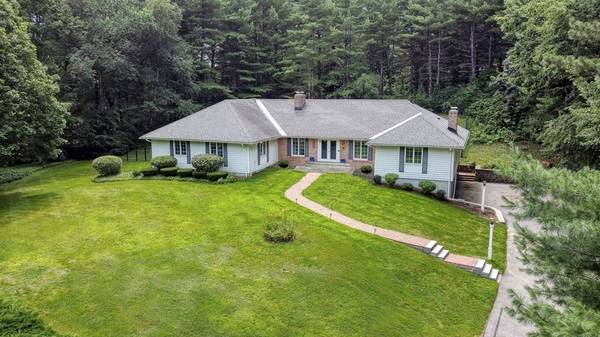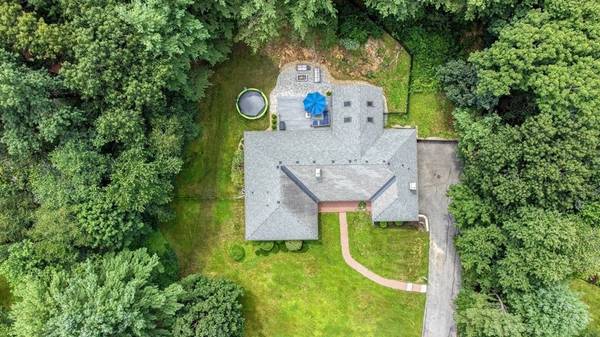For more information regarding the value of a property, please contact us for a free consultation.
Key Details
Sold Price $979,000
Property Type Single Family Home
Sub Type Single Family Residence
Listing Status Sold
Purchase Type For Sale
Square Footage 3,053 sqft
Price per Sqft $320
MLS Listing ID 72868205
Sold Date 11/09/21
Style Ranch
Bedrooms 4
Full Baths 3
Half Baths 1
Year Built 1970
Annual Tax Amount $10,851
Tax Year 2021
Lot Size 1.370 Acres
Acres 1.37
Property Description
ATTENTION BUYERS -- 2nd CHANCE! Did you miss out last Spring? Well lucky you - sellers have invested over $180K in upgrades over the past year, to make this sprawling oversized ranch in the most desirable neighborhood in N Andover, Move-in ready for a new family to enjoy! Everything on one-level living, you will drool over the gorgeous outdoor entertaining space, with oversized deck, huge patio with custom-built firepit, landscape lighting, new gas hookup for a grill, fenced yard and new gutters... not to mention the FULL size sports court! On the inside, the sellers spared no expense with brand new high efficiency tankless Navien boiler system with 7 heating zones, a brand new central A/C system and ductwork throughout, SMART home lighting & thermostats w/Alexa, full insulation in the exterior and attic, custom blinds, upgraded garage doors and some special outlets & fan touches you'll see throughout. Easy to show with some notice. All appliances to be gifted to the lucky buyer!
Location
State MA
County Essex
Zoning R1
Direction Great Pond Rd to Coachmans Lane.
Rooms
Family Room Flooring - Hardwood, French Doors, Open Floorplan, Recessed Lighting
Basement Full, Partially Finished, Garage Access, Radon Remediation System, Concrete
Primary Bedroom Level Main
Dining Room Flooring - Hardwood, Balcony / Deck, Exterior Access, Open Floorplan, Remodeled, Lighting - Overhead
Kitchen Flooring - Hardwood, Window(s) - Bay/Bow/Box, Dining Area, Pantry, Countertops - Upgraded, Cabinets - Upgraded, Recessed Lighting, Remodeled, Stainless Steel Appliances, Pot Filler Faucet, Gas Stove
Interior
Interior Features Central Vacuum, Wet Bar, High Speed Internet
Heating Baseboard, Electric Baseboard, Natural Gas, ENERGY STAR Qualified Equipment
Cooling Central Air, ENERGY STAR Qualified Equipment
Flooring Tile, Hardwood
Fireplaces Number 2
Fireplaces Type Family Room, Living Room
Appliance Disposal, Microwave, ENERGY STAR Qualified Refrigerator, ENERGY STAR Qualified Dryer, ENERGY STAR Qualified Dishwasher, ENERGY STAR Qualified Washer, Washer/Dryer, Range Hood, Instant Hot Water, Gas Water Heater, Tank Water Heaterless, Plumbed For Ice Maker, Utility Connections for Gas Range, Utility Connections for Gas Oven, Utility Connections for Electric Dryer, Utility Connections Outdoor Gas Grill Hookup
Laundry First Floor, Washer Hookup
Basement Type Full, Partially Finished, Garage Access, Radon Remediation System, Concrete
Exterior
Exterior Feature Rain Gutters, Professional Landscaping, Decorative Lighting, Lighting
Garage Spaces 2.0
Fence Fenced/Enclosed, Fenced
Community Features Shopping, Pool, Tennis Court(s), Park, Walk/Jog Trails, Golf, Conservation Area, Highway Access, House of Worship, Private School, Public School, University
Utilities Available for Gas Range, for Gas Oven, for Electric Dryer, Washer Hookup, Icemaker Connection, Outdoor Gas Grill Hookup
Waterfront Description Beach Front, Beach Access, Lake/Pond, 3/10 to 1/2 Mile To Beach
View Y/N Yes
View Scenic View(s)
Roof Type Shingle
Total Parking Spaces 6
Garage Yes
Waterfront Description Beach Front, Beach Access, Lake/Pond, 3/10 to 1/2 Mile To Beach
Building
Lot Description Cul-De-Sac, Wooded, Cleared
Foundation Concrete Perimeter
Sewer Public Sewer
Water Public
Architectural Style Ranch
Schools
Elementary Schools Franklin School
Middle Schools Na Middle
High Schools Brooks / Nahs
Read Less Info
Want to know what your home might be worth? Contact us for a FREE valuation!

Our team is ready to help you sell your home for the highest possible price ASAP
Bought with Margus Deery • Coldwell Banker Realty - Andover
Get More Information
Ryan Askew
Sales Associate | License ID: 9578345
Sales Associate License ID: 9578345



