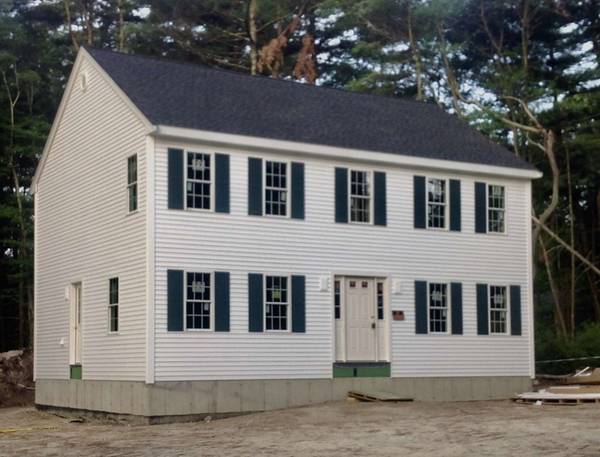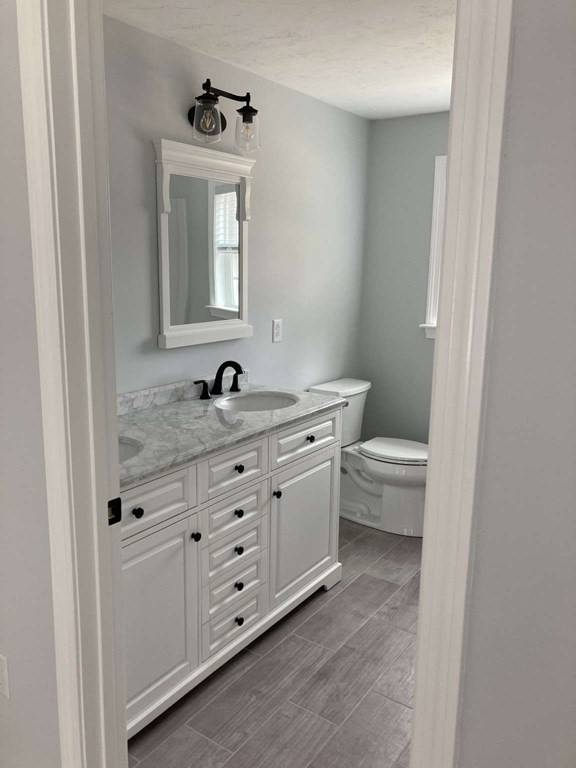For more information regarding the value of a property, please contact us for a free consultation.
Key Details
Sold Price $710,000
Property Type Single Family Home
Sub Type Single Family Residence
Listing Status Sold
Purchase Type For Sale
Square Footage 1,875 sqft
Price per Sqft $378
Subdivision Telegraph Hill
MLS Listing ID 72923184
Sold Date 01/14/22
Style Colonial
Bedrooms 3
Full Baths 2
Half Baths 1
HOA Y/N false
Year Built 2021
Annual Tax Amount $262
Tax Year 2021
Lot Size 9,147 Sqft
Acres 0.21
Property Description
New Construction! Don't miss out on this custom built Colonial located in desirable Telegraph Hill Neighborhood. Bright and airy entryway welcomes you into gourmet kitchen with custom cabinets, SS, Island and Quartz countertops. Open Floor plan allows you to enjoy cozy fireplaced living room, Harwood Floors and recessed lighting. Formal Dining where you can entertain your friends. Sit and enjoy South River Views on your choice of 2 decks. Master Suite has amazing double sink vanity and his/her closets. Future expansion available with large walkout. Minutes to Hummarock, Dining, Greenbush and highway. Won't last must see!
Location
State MA
County Plymouth
Zoning R2
Direction Telegraph Hill Ext to Eagle to Parkway/Norwell Rd
Rooms
Basement Full, Walk-Out Access, Concrete, Unfinished
Primary Bedroom Level Second
Dining Room Flooring - Hardwood, Window(s) - Bay/Bow/Box, Balcony / Deck, Open Floorplan
Kitchen Flooring - Hardwood, Balcony / Deck, Pantry, Countertops - Stone/Granite/Solid, Kitchen Island, Recessed Lighting
Interior
Heating Forced Air, Propane
Cooling Central Air
Flooring Tile, Carpet, Hardwood
Fireplaces Number 1
Fireplaces Type Living Room
Appliance Range, Dishwasher, Microwave, Refrigerator, Gas Water Heater, Tank Water Heaterless, Plumbed For Ice Maker, Utility Connections for Gas Range, Utility Connections for Electric Dryer
Laundry Washer Hookup
Basement Type Full, Walk-Out Access, Concrete, Unfinished
Exterior
Exterior Feature Stone Wall
Community Features Public Transportation, Shopping, Tennis Court(s), Park, Walk/Jog Trails, Golf, Laundromat, Bike Path, Conservation Area, Highway Access, Marina, Public School
Utilities Available for Gas Range, for Electric Dryer, Washer Hookup, Icemaker Connection
Waterfront Description Beach Front, Harbor, Ocean, River
Roof Type Shingle
Total Parking Spaces 4
Garage No
Waterfront Description Beach Front, Harbor, Ocean, River
Building
Lot Description Wooded, Sloped
Foundation Concrete Perimeter
Sewer Private Sewer
Water Public
Schools
Middle Schools Furnace Brook
High Schools Marshfield
Others
Senior Community false
Read Less Info
Want to know what your home might be worth? Contact us for a FREE valuation!

Our team is ready to help you sell your home for the highest possible price ASAP
Bought with Loretta Harrington • William Raveis R.E. & Home Services
Get More Information
Ryan Askew
Sales Associate | License ID: 9578345
Sales Associate License ID: 9578345



