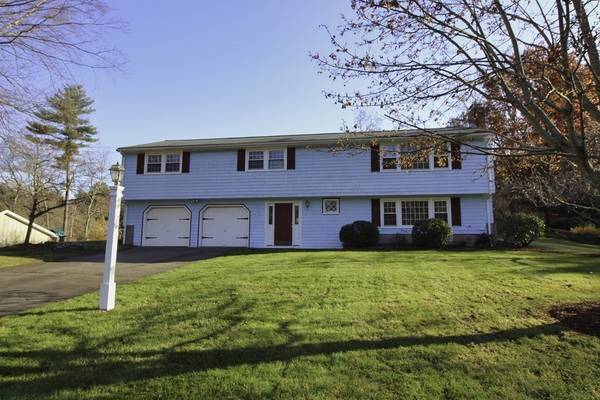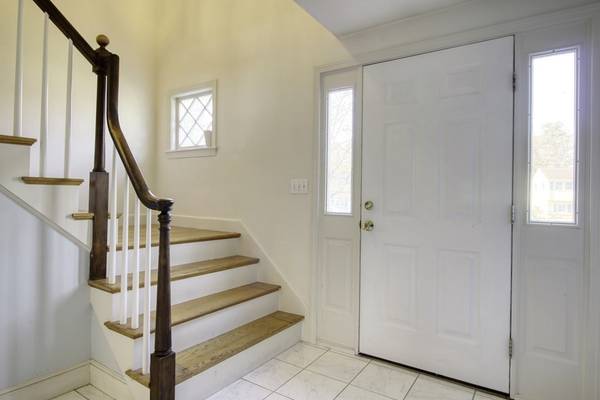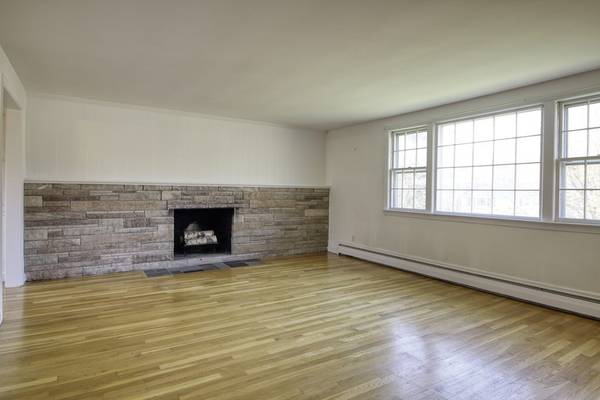For more information regarding the value of a property, please contact us for a free consultation.
Key Details
Sold Price $695,000
Property Type Single Family Home
Sub Type Single Family Residence
Listing Status Sold
Purchase Type For Sale
Square Footage 2,003 sqft
Price per Sqft $346
Subdivision Belknap Estates
MLS Listing ID 72921911
Sold Date 01/14/22
Style Raised Ranch
Bedrooms 4
Full Baths 2
Half Baths 1
HOA Y/N false
Year Built 1966
Annual Tax Amount $9,786
Tax Year 2021
Lot Size 0.470 Acres
Acres 0.47
Property Description
Perfectly placed on this beautiful parcel, sits this wonderful, 58' Raised Ranch home with plenty of space for the entire family, in the heart of Belknap Estates. Filled with natural light enjoy the large LR with a fireplace, lovely DR , bright kitchen with access to the rear deck, primary suite with tiled shower bath and walk-in closet, good sized bedrooms and hardwood flooring in most of the rooms on the main level. The lower level greets you with a large open, tiled foyer, family room with a fireplace, TV mount in place+a pocket door, a 5th bedroom or fantastic office, laundry/powder room and 2 oversized garages for work space and storage. You will love this beautiful yard, equipped with a great shed, a garden area, plus a lush lawn for spending plenty of time relaxing or for family gatherings. This property is within walking distance to the High School, Middle School,Town center and walking trails. Please wear a mask while in the house. Call for your private showing.
Location
State MA
County Norfolk
Zoning RS
Direction Route 109 to Nebo St. right on Hearthstone to 3rd left on Wildwood Dr.
Rooms
Family Room Ceiling Fan(s), Flooring - Laminate, Window(s) - Bay/Bow/Box, Cable Hookup
Basement Partially Finished, Garage Access, Slab
Primary Bedroom Level First
Dining Room Flooring - Hardwood, Window(s) - Bay/Bow/Box, Lighting - Overhead
Kitchen Ceiling Fan(s), Flooring - Vinyl, Dining Area, Countertops - Paper Based, Slider, Lighting - Overhead
Interior
Interior Features High Speed Internet
Heating Baseboard, Oil
Cooling None, Whole House Fan
Flooring Tile, Vinyl, Laminate, Hardwood
Fireplaces Number 2
Fireplaces Type Family Room, Living Room
Appliance Range, Dishwasher, Microwave, Tank Water Heater, Utility Connections for Electric Range, Utility Connections for Electric Oven, Utility Connections for Electric Dryer
Laundry Bathroom - Half, Flooring - Stone/Ceramic Tile, Electric Dryer Hookup, Washer Hookup, In Basement
Basement Type Partially Finished, Garage Access, Slab
Exterior
Exterior Feature Rain Gutters, Storage, Sprinkler System
Garage Spaces 2.0
Community Features Public Transportation, Shopping, Tennis Court(s), Park, Walk/Jog Trails, Stable(s), Laundromat, Conservation Area, Highway Access, House of Worship, Private School, Public School, Sidewalks
Utilities Available for Electric Range, for Electric Oven, for Electric Dryer, Washer Hookup
Roof Type Shingle
Total Parking Spaces 6
Garage Yes
Building
Lot Description Cleared, Gentle Sloping, Level
Foundation Concrete Perimeter
Sewer Public Sewer
Water Public
Architectural Style Raised Ranch
Schools
Elementary Schools Mem/Wheelk/Dale
Middle Schools Blake Ms
High Schools Medfield Hs
Others
Senior Community false
Acceptable Financing Contract
Listing Terms Contract
Read Less Info
Want to know what your home might be worth? Contact us for a FREE valuation!

Our team is ready to help you sell your home for the highest possible price ASAP
Bought with Susan McPherson • Berkshire Hathaway HomeServices Commonwealth Real Estate
Get More Information
Ryan Askew
Sales Associate | License ID: 9578345
Sales Associate License ID: 9578345



