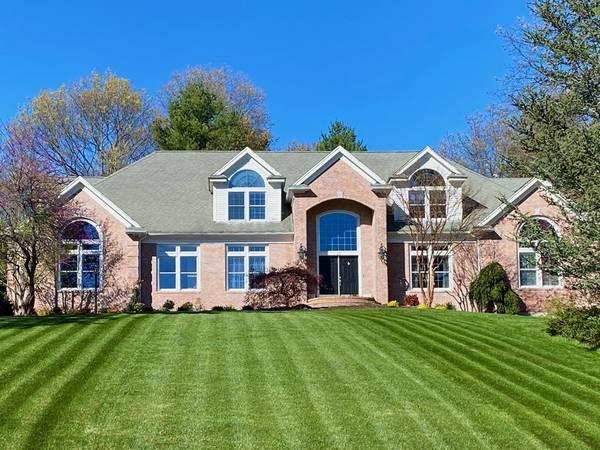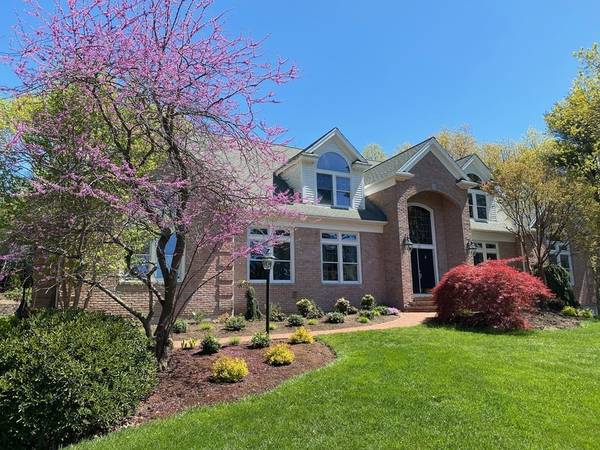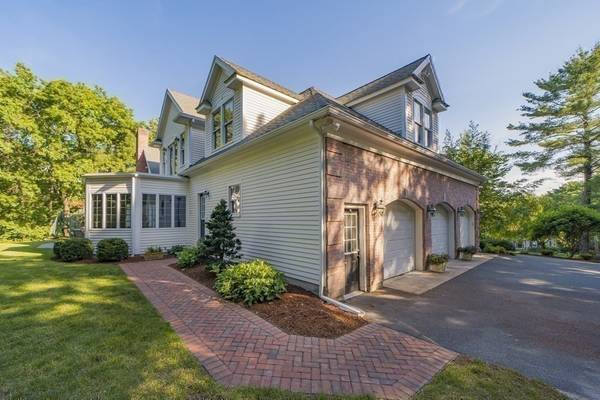For more information regarding the value of a property, please contact us for a free consultation.
Key Details
Sold Price $1,320,000
Property Type Single Family Home
Sub Type Single Family Residence
Listing Status Sold
Purchase Type For Sale
Square Footage 4,863 sqft
Price per Sqft $271
Subdivision Angle Tree Estates
MLS Listing ID 72862705
Sold Date 01/14/22
Style Colonial, Contemporary
Bedrooms 4
Full Baths 3
Half Baths 1
HOA Y/N false
Year Built 1994
Annual Tax Amount $11,680
Tax Year 2020
Lot Size 1.060 Acres
Acres 1.06
Property Description
This stunning and newly renovated custom-built brick contemporary colonial sits majestically atop an acre of well-manicured grounds in Angle Tree Estates - one of Foxboro's most prestigious neighborhoods. With close to 5,000 s.f. of unsurpassed quality and amenities, this home features an expansive 4 bedroom - 3 1/2 bath floorpan with vaulted ceilings throughout, a first floor office, upstairs game room with separate staircase entry and many other bonus features ready for any family to enjoy! The grand foyer greets you with marble flooring, a curved staircase and rich mahogany handrails. A gourmet kitchen with high end appliances, including SubZero refrigerator and Thermador gas cooktop, new quartz countertops, center island seating, separate breakfast bar & expansive eat-in dining surrounded by floor to ceiling windows. The oversized first floor Master Suite provides you sanctuary with his and her walk-in closets, double sink vanity, soothing jacuzzi tub and frameless tiled shower.
Location
State MA
County Norfolk
Zoning Res
Direction Off East Street on Foxboro/Mansfield line.
Rooms
Family Room Cathedral Ceiling(s), Flooring - Hardwood, Balcony - Interior, French Doors, Exterior Access, Open Floorplan, Recessed Lighting, Lighting - Sconce
Basement Full, Walk-Out Access, Concrete, Unfinished
Primary Bedroom Level Main
Dining Room Flooring - Hardwood, Chair Rail, Wainscoting, Lighting - Sconce, Crown Molding
Kitchen Flooring - Hardwood, Dining Area, Pantry, Countertops - Stone/Granite/Solid, Kitchen Island, Breakfast Bar / Nook, Recessed Lighting, Gas Stove, Lighting - Pendant
Interior
Interior Features Cathedral Ceiling(s), Balcony - Interior, Recessed Lighting, Crown Molding, Bathroom - Half, Entrance Foyer, Office, Media Room, Exercise Room, Bathroom, Central Vacuum, Wired for Sound, Internet Available - Broadband
Heating Central, Baseboard, Natural Gas
Cooling Central Air, Dual
Flooring Tile, Hardwood, Flooring - Marble, Flooring - Hardwood, Flooring - Wall to Wall Carpet, Flooring - Wood, Flooring - Stone/Ceramic Tile
Fireplaces Number 1
Fireplaces Type Family Room
Appliance Oven, Dishwasher, Microwave, Countertop Range, Refrigerator, Washer, Dryer, Vacuum System, Range Hood, Gas Water Heater, Utility Connections for Gas Range
Laundry Laundry Closet, Flooring - Stone/Ceramic Tile, Gas Dryer Hookup, Exterior Access, First Floor, Washer Hookup
Basement Type Full, Walk-Out Access, Concrete, Unfinished
Exterior
Exterior Feature Professional Landscaping, Sprinkler System, Stone Wall
Garage Spaces 3.0
Community Features Public Transportation, Walk/Jog Trails, Golf, Highway Access, Private School, Public School, T-Station, Sidewalks
Utilities Available for Gas Range, Washer Hookup, Generator Connection
Roof Type Shingle
Total Parking Spaces 5
Garage Yes
Building
Lot Description Wooded, Sloped
Foundation Concrete Perimeter
Sewer Private Sewer
Water Public
Architectural Style Colonial, Contemporary
Schools
High Schools Foxborough Hs
Others
Senior Community false
Read Less Info
Want to know what your home might be worth? Contact us for a FREE valuation!

Our team is ready to help you sell your home for the highest possible price ASAP
Bought with Lily Dumont • LAER Realty Partners
Get More Information
Ryan Askew
Sales Associate | License ID: 9578345
Sales Associate License ID: 9578345



