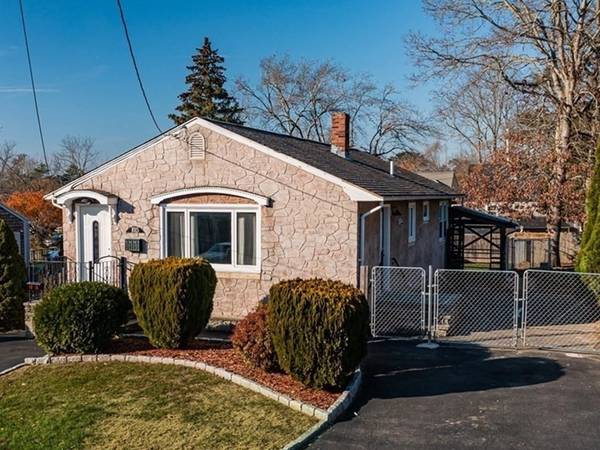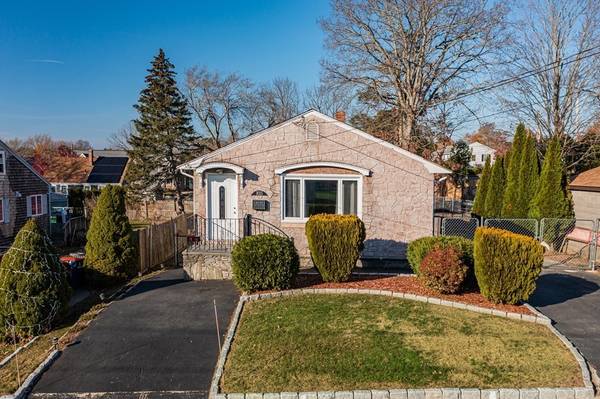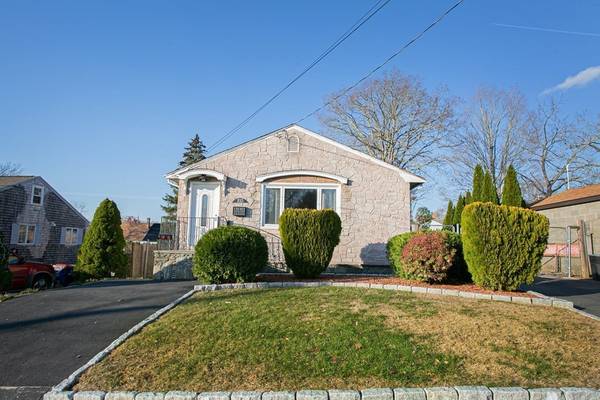For more information regarding the value of a property, please contact us for a free consultation.
Key Details
Sold Price $365,000
Property Type Single Family Home
Sub Type Single Family Residence
Listing Status Sold
Purchase Type For Sale
Square Footage 1,460 sqft
Price per Sqft $250
Subdivision Sassaquin Pond Area
MLS Listing ID 72922299
Sold Date 01/14/22
Style Ranch
Bedrooms 3
Full Baths 2
HOA Y/N false
Year Built 1981
Annual Tax Amount $3,618
Tax Year 2021
Lot Size 4,791 Sqft
Acres 0.11
Property Description
THIS INTRIGUING RANCH CONSISTING OF 3 BEDROOMS/2 BATHS IS LOCATED IN DESIRABLE SASSAQUIN POND AREA! The kitchen & living room is an open floor plan making it perfect for the modern homeowner: flexible, airy, and interactive! The 3 sun-filled bedrooms on the main level are all painted in neutral tones and have handsome laminate flooring - the farmhouse style bathroom completes this level! The partially finished basement offers additional living area and is suitable for an in-law setup or home office (has it's own separate driveway & entrance). June Street is a dead end with a cleared trail at the bottom that leads you close to the pond - the pond is lined with tall New England trees and is completely breathtaking, ideal for kayaking or relaxing nature walk! This truly move-in home offers many nice features: accent walls, ss appliances, granite countertop, 2 driveways, fenced in yard w/large raised garden beds & dog kennel.
Location
State MA
County Bristol
Area Far North
Zoning RA
Direction Heading north on Acushnet Ave, take a left onto June Street
Rooms
Basement Full, Partially Finished, Walk-Out Access, Interior Entry, Concrete
Primary Bedroom Level Main
Kitchen Flooring - Laminate, Countertops - Stone/Granite/Solid, Kitchen Island, Open Floorplan, Recessed Lighting, Stainless Steel Appliances, Gas Stove
Interior
Interior Features Cable Hookup, Recessed Lighting, In-Law Floorplan
Heating Forced Air, Natural Gas
Cooling None
Flooring Tile, Vinyl, Wood Laminate, Flooring - Vinyl
Appliance ENERGY STAR Qualified Refrigerator, ENERGY STAR Qualified Dryer, ENERGY STAR Qualified Dishwasher, ENERGY STAR Qualified Washer, Range - ENERGY STAR, Gas Water Heater, Utility Connections for Gas Range, Utility Connections for Electric Dryer
Laundry Flooring - Vinyl, Electric Dryer Hookup, Washer Hookup, In Basement
Basement Type Full, Partially Finished, Walk-Out Access, Interior Entry, Concrete
Exterior
Exterior Feature Rain Gutters, Storage, Garden, Kennel
Fence Fenced/Enclosed, Fenced
Community Features Public Transportation, Highway Access, House of Worship, Public School
Utilities Available for Gas Range, for Electric Dryer, Washer Hookup
Roof Type Shingle
Total Parking Spaces 5
Garage No
Building
Lot Description Cleared, Level
Foundation Concrete Perimeter
Sewer Public Sewer
Water Public
Architectural Style Ranch
Schools
Elementary Schools Pulaski
Middle Schools Normandin
High Schools Gnbvt/Nbhs
Read Less Info
Want to know what your home might be worth? Contact us for a FREE valuation!

Our team is ready to help you sell your home for the highest possible price ASAP
Bought with John Cusson • Amaral & Associates RE
Get More Information
Ryan Askew
Sales Associate | License ID: 9578345
Sales Associate License ID: 9578345



