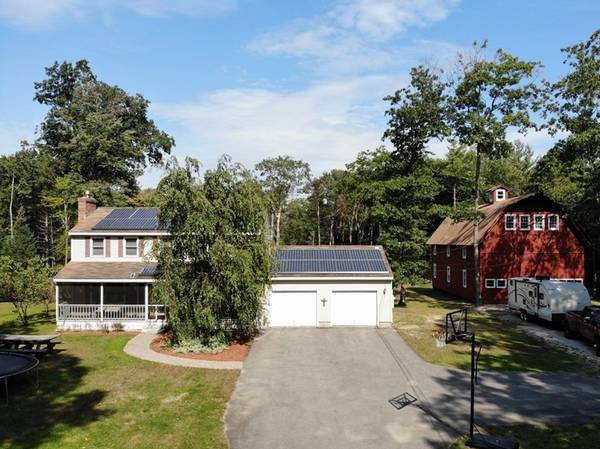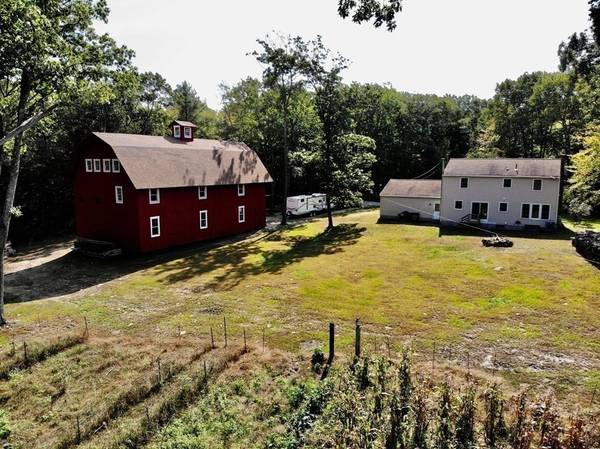For more information regarding the value of a property, please contact us for a free consultation.
Key Details
Sold Price $525,000
Property Type Single Family Home
Sub Type Single Family Residence
Listing Status Sold
Purchase Type For Sale
Square Footage 1,976 sqft
Price per Sqft $265
MLS Listing ID 72906329
Sold Date 01/18/22
Style Colonial
Bedrooms 4
Full Baths 1
Half Baths 1
Year Built 1994
Annual Tax Amount $5,030
Tax Year 2021
Lot Size 9.790 Acres
Acres 9.79
Property Description
Welcome HOME. This stylish residence is nestled on a large 9.79 acre lot in a desirable location of Winchendon. With 400+ ft road frontage you will feel as if your tucked away in your own oasis. The home retains the value of peaceful living while being conveniently close to shops, school and transportation. Need 4 bedrooms...yup this home has that....Need a dedicated office space....yup that too. Great play yard with awesome structures for the kiddos. A custom built 6000 sq. foot, 3 story barn for all your hobbies and ideas. Huge garden to plant your favorites veggies and live off your own land. Brand new central Air conditioning, recently replaced garage doors and new well filtration system. Come and sprawl this wonderful property to see for yourself all it has to offer.
Location
State MA
County Worcester
Zoning R3
Direction GPS
Rooms
Basement Full, Bulkhead
Primary Bedroom Level Second
Dining Room Flooring - Hardwood
Kitchen Ceiling Fan(s), Flooring - Laminate, Kitchen Island, Deck - Exterior
Interior
Interior Features Study
Heating Baseboard, Oil, Wood Stove
Cooling Central Air
Flooring Wood, Vinyl, Carpet, Flooring - Hardwood
Fireplaces Number 1
Fireplaces Type Living Room
Appliance Range, Dishwasher, Microwave, Refrigerator, Washer, Dryer, Utility Connections for Gas Range, Utility Connections for Electric Oven, Utility Connections for Electric Dryer
Laundry In Basement
Basement Type Full, Bulkhead
Exterior
Exterior Feature Rain Gutters, Storage, Garden
Garage Spaces 2.0
Community Features Public Transportation, Shopping, Park, Walk/Jog Trails, Medical Facility, Laundromat, Bike Path, Highway Access, Private School, Public School
Utilities Available for Gas Range, for Electric Oven, for Electric Dryer
Roof Type Shingle
Total Parking Spaces 7
Garage Yes
Building
Lot Description Wooded, Level
Foundation Concrete Perimeter
Sewer Private Sewer
Water Private
Architectural Style Colonial
Schools
Elementary Schools Memorial
Middle Schools Toy Town
High Schools Murdock High
Read Less Info
Want to know what your home might be worth? Contact us for a FREE valuation!

Our team is ready to help you sell your home for the highest possible price ASAP
Bought with Gerard Breau • Prospective Realty INC
Get More Information
Ryan Askew
Sales Associate | License ID: 9578345
Sales Associate License ID: 9578345



