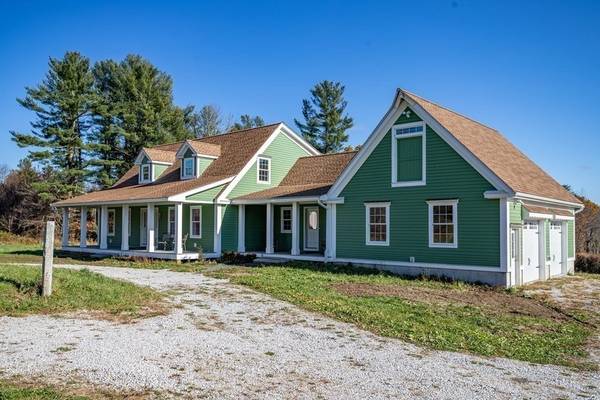For more information regarding the value of a property, please contact us for a free consultation.
Key Details
Sold Price $495,000
Property Type Single Family Home
Sub Type Single Family Residence
Listing Status Sold
Purchase Type For Sale
Square Footage 1,440 sqft
Price per Sqft $343
MLS Listing ID 72917056
Sold Date 01/18/22
Style Cape, Contemporary
Bedrooms 1
Full Baths 1
Half Baths 1
HOA Y/N false
Year Built 2017
Annual Tax Amount $4,914
Tax Year 2021
Lot Size 6.500 Acres
Acres 6.5
Property Description
Want privacy and nature? Want to sit on an oversized farmers porch, set well off the road to watch the sunset and relax? Or maybe on the back deck having dinner and watching deer, turkeys, birds? This young construction custom built contemporary cape with single level living sits on approximately 6.5 acres. Buyer gets to live in home while finishing off 2nd. flr with full back dormer to their specs. Add 2+ bedrooms/office/flex space/playroom etc. Also has an unfinished room above the garage. Home offers an open concept feel, heated 2 car garage, hardwood floors, automatic generator, mini split ac system and heat pump, 200 amp. electric,1st flr laundry. One bedroom, den/office, 1.5 bath, mudroom with laundry and half bath. Eat in kitchen has stainless steel appliances and granite counter tops. Plenty of room for horses or homesteading.
Location
State MA
County Worcester
Zoning res/agric
Direction 68 to Williamsville Rd. to Kruse Rd.
Rooms
Basement Full, Walk-Out Access, Interior Entry, Concrete, Unfinished
Primary Bedroom Level Main
Kitchen Flooring - Hardwood, Window(s) - Picture, Dining Area, Balcony / Deck, Countertops - Stone/Granite/Solid, Deck - Exterior, Exterior Access, Open Floorplan, Recessed Lighting, Stainless Steel Appliances, Breezeway
Interior
Interior Features Bathroom - Half, Closet, Den, Mud Room
Heating Forced Air, Hot Water, Ductless
Cooling Ductless
Flooring Vinyl, Carpet, Hardwood, Flooring - Hardwood
Appliance Range, Dishwasher, Microwave, Refrigerator, Washer, Dryer, Propane Water Heater, Tank Water Heater, Plumbed For Ice Maker, Utility Connections for Gas Range, Utility Connections for Electric Range, Utility Connections for Gas Dryer, Utility Connections for Electric Dryer
Laundry Main Level, Lighting - Overhead, First Floor, Washer Hookup
Basement Type Full, Walk-Out Access, Interior Entry, Concrete, Unfinished
Exterior
Garage Spaces 2.0
Community Features Shopping, Park, Walk/Jog Trails, Stable(s), Medical Facility, Conservation Area, Public School
Utilities Available for Gas Range, for Electric Range, for Gas Dryer, for Electric Dryer, Washer Hookup, Icemaker Connection, Generator Connection
Roof Type Shingle
Total Parking Spaces 10
Garage Yes
Building
Lot Description Wooded, Underground Storage Tank, Cleared, Farm, Level
Foundation Concrete Perimeter
Sewer Inspection Required for Sale, Private Sewer
Water Private
Architectural Style Cape, Contemporary
Schools
Elementary Schools Hubb Center
Middle Schools Quabbin
High Schools Quabbin
Read Less Info
Want to know what your home might be worth? Contact us for a FREE valuation!

Our team is ready to help you sell your home for the highest possible price ASAP
Bought with Ayssa Ribeiro • RE/MAX American Dream
Get More Information
Ryan Askew
Sales Associate | License ID: 9578345
Sales Associate License ID: 9578345



