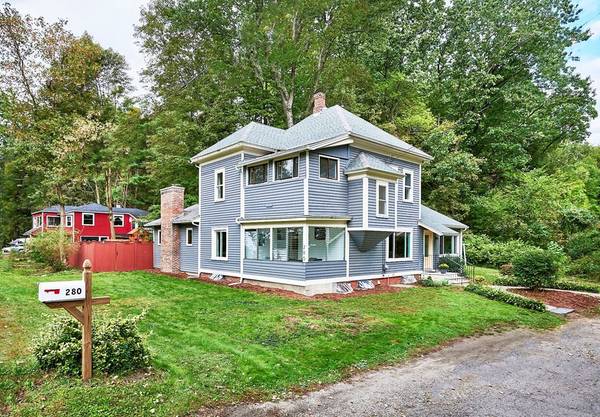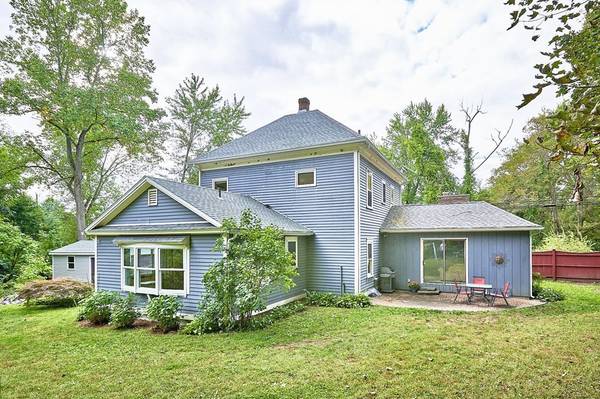For more information regarding the value of a property, please contact us for a free consultation.
Key Details
Sold Price $310,000
Property Type Single Family Home
Sub Type Single Family Residence
Listing Status Sold
Purchase Type For Sale
Square Footage 1,827 sqft
Price per Sqft $169
MLS Listing ID 72903735
Sold Date 01/21/22
Style Colonial
Bedrooms 3
Full Baths 2
Year Built 1900
Annual Tax Amount $3,371
Tax Year 2021
Lot Size 0.670 Acres
Acres 0.67
Property Description
Highest & best offers due by 1pm Tues, Oct 12th. Move-in ready 3-4 bedroom, 2 bath home with hardwood floors throughout and a fantastic flexible floorplan including 1st floor bedroom and full bath. The sunny kitchen has butcherblock counters, tile backsplash, and crisp white cabinets and leads to handsome dining room. The large living room has a fireplace insert and glass sliders leading to patio and yard. Also on the main level is an office or family room, a cozy 3-season sunporch, and an entryway. Upstairs are 3 good size bedrooms, an updated full bath, and another sweet porch, perfect for a playroom, reading nook, or sleeping porch. The yard is a dynamic oasis featuring a small brook in the back, lush perennials, and plenty of space for play, entertaining, and gardening. The living is easy with new roof in 2017, insulation blown in walls and attic, fireplace insert to help with heat costs, replacement windows, walk-up attic, and garage. Nothing to do but move in and enjoy!
Location
State MA
County Franklin
Zoning RR
Direction About 1 mile up from 116 on the right.
Rooms
Family Room Ceiling Fan(s), Flooring - Hardwood, Slider
Basement Full, Concrete
Primary Bedroom Level First
Dining Room Ceiling Fan(s), Flooring - Hardwood
Kitchen Flooring - Hardwood, Window(s) - Picture
Interior
Interior Features Sun Room, Internet Available - Broadband
Heating Baseboard, Oil
Cooling Window Unit(s)
Flooring Tile, Hardwood, Flooring - Stone/Ceramic Tile
Fireplaces Number 1
Fireplaces Type Family Room
Appliance Range, Dishwasher, Refrigerator, Washer, Dryer, Tank Water Heaterless
Basement Type Full, Concrete
Exterior
Garage Spaces 1.0
Waterfront Description Beach Front, River, 3/10 to 1/2 Mile To Beach, Beach Ownership(Other (See Remarks))
Roof Type Shingle
Total Parking Spaces 4
Garage Yes
Waterfront Description Beach Front, River, 3/10 to 1/2 Mile To Beach, Beach Ownership(Other (See Remarks))
Building
Lot Description Level
Foundation Block, Brick/Mortar
Sewer Private Sewer
Water Public
Architectural Style Colonial
Read Less Info
Want to know what your home might be worth? Contact us for a FREE valuation!

Our team is ready to help you sell your home for the highest possible price ASAP
Bought with Charles Guimond • Tesla Realty Group LLC
Get More Information
Ryan Askew
Sales Associate | License ID: 9578345
Sales Associate License ID: 9578345



