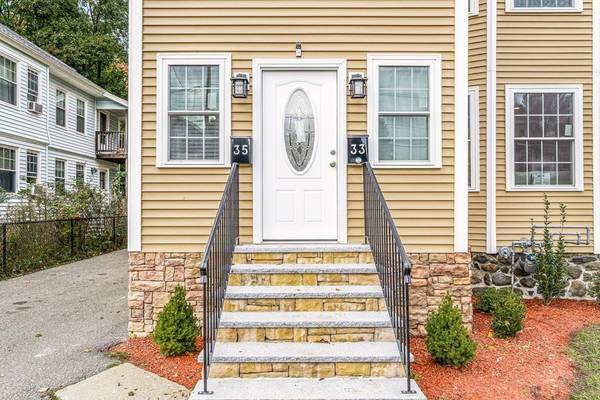For more information regarding the value of a property, please contact us for a free consultation.
Key Details
Sold Price $775,000
Property Type Multi-Family
Sub Type 2 Family - 2 Units Up/Down
Listing Status Sold
Purchase Type For Sale
Square Footage 2,881 sqft
Price per Sqft $269
MLS Listing ID 72915082
Sold Date 01/24/22
Bedrooms 6
Full Baths 2
Year Built 1920
Annual Tax Amount $6,021
Tax Year 2021
Lot Size 5,227 Sqft
Acres 0.12
Property Description
Good news! There's finally a Two Family on the market that has had a TON of work done! From the time you enter to the time you leave, you'll notice the attention to detail. This home has had all major components recently updated including roof, siding, two boilers, both kitchens, all windows, three electric panels, hardwood, tile and carpet. The first floor consists of a tiled foyer, hardwood in the living, dining, kitchen and both bedrooms. The second floor has all been done as well and has two additional bedrooms on the third floor. Each unit has it's own driveway completely separate from the other. Plenty of out door space, convenient to shopping, restaurants and schools make this a no brainer for the investor or owner occupant. There's nothing left to do! Showings will begin Saturday 11/6 to allow time for the finishing touches.
Location
State MA
County Essex
Zoning R4
Direction Chickering Rd to Pleasant St to Lincoln St
Rooms
Basement Full
Interior
Interior Features Unit 1(Upgraded Cabinets, Upgraded Countertops, Bathroom With Tub & Shower), Unit 2(Bathroom With Tub & Shower), Unit 1 Rooms(Living Room, Dining Room, Kitchen), Unit 2 Rooms(Living Room, Dining Room, Kitchen)
Heating Unit 1(Hot Water Baseboard, Gas), Unit 2(Hot Water Baseboard, Gas)
Flooring Tile, Carpet, Hardwood, Unit 1(undefined), Unit 2(Tile Floor, Hardwood Floors, Wall to Wall Carpet)
Appliance Unit 1(Range, Dishwasher, Microwave, Refrigerator, Washer, Dryer), Unit 2(Range, Dishwasher, Microwave, Refrigerator), Gas Water Heater
Basement Type Full
Exterior
Community Features Public Transportation, Public School
Roof Type Shingle
Total Parking Spaces 4
Garage No
Building
Lot Description Level
Story 3
Foundation Stone
Sewer Public Sewer
Water Public
Schools
Middle Schools N. Andover
High Schools N. Andoever
Read Less Info
Want to know what your home might be worth? Contact us for a FREE valuation!

Our team is ready to help you sell your home for the highest possible price ASAP
Bought with Andrei Anghel • Leading Edge Real Estate
Get More Information
Ryan Askew
Sales Associate | License ID: 9578345
Sales Associate License ID: 9578345



