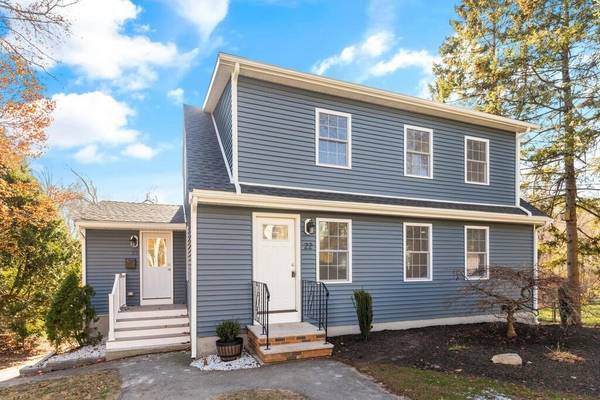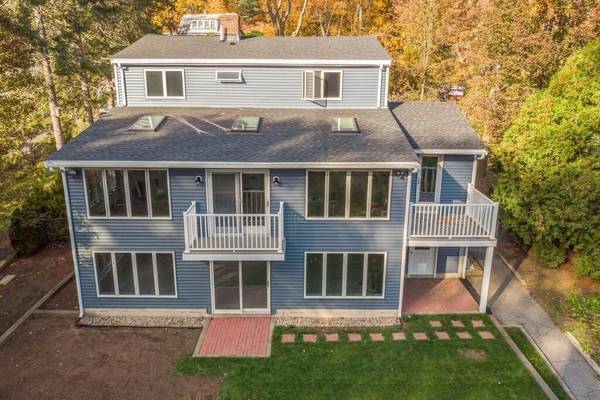For more information regarding the value of a property, please contact us for a free consultation.
Key Details
Sold Price $916,000
Property Type Single Family Home
Sub Type Single Family Residence
Listing Status Sold
Purchase Type For Sale
Square Footage 2,700 sqft
Price per Sqft $339
Subdivision Greenwood
MLS Listing ID 72924494
Sold Date 01/26/22
Style Cape
Bedrooms 4
Full Baths 2
Half Baths 1
HOA Y/N false
Year Built 1962
Annual Tax Amount $7,408
Tax Year 2021
Lot Size 0.930 Acres
Acres 0.93
Property Description
NATURE LOVER'S PARADISE. Nearly an acre of plush yard and wooded surroundings. Beautifully renovated top to bottom expansive 10 room, 4 bedroom, 2 ½ bath, full dormered Cape. Large fireplaced 1st floor master suite includes gorgeous fully tiled private bath. Open concept kitchen has lots of cabinet space, quartz countertops, new SS appliances and fabulous site lines. Flexible floor plan includes sun splashed dining room open to huge family room with lots of glass, skylights and sliders. 2 private balcony's overlooking expansive back yard. Cozy living room and office or mud room complete the 1st level. 3 large BR's and a new full bath on 2nd floor. Walk out LL with additional bright airy family room. All new plumbing, roof, 200 amp electrical service, FHA heating, central a/c, premium vinyl siding, driveway plus many new windows with hardwood floors throughout. Dead end street 1 mile to downtown restaurants and shopping. Nothing to do for years to come but tranquil enjoyment.
Location
State MA
County Middlesex
Zoning SR
Direction Off Green St
Rooms
Family Room Flooring - Hardwood, Window(s) - Bay/Bow/Box, Exterior Access, Recessed Lighting, Remodeled, Slider
Basement Full, Finished, Walk-Out Access, Interior Entry, Concrete, Unfinished
Primary Bedroom Level First
Dining Room Skylight, Flooring - Hardwood, Balcony / Deck, Balcony - Exterior, Open Floorplan, Recessed Lighting, Remodeled, Slider
Kitchen Flooring - Hardwood, Countertops - Stone/Granite/Solid, Open Floorplan, Recessed Lighting, Stainless Steel Appliances
Interior
Interior Features Closet/Cabinets - Custom Built, Recessed Lighting, Lighting - Overhead, Home Office, Game Room
Heating Forced Air, Oil
Cooling Central Air
Flooring Tile, Vinyl, Hardwood, Flooring - Hardwood, Flooring - Vinyl
Fireplaces Number 1
Fireplaces Type Master Bedroom
Appliance Range, Oven, Dishwasher, Disposal, Microwave, Refrigerator, Tank Water Heater, Utility Connections for Electric Range, Utility Connections for Electric Dryer
Laundry In Basement, Washer Hookup
Basement Type Full, Finished, Walk-Out Access, Interior Entry, Concrete, Unfinished
Exterior
Exterior Feature Balcony, Fruit Trees, Garden, Stone Wall
Fence Fenced/Enclosed, Fenced
Community Features Public Transportation, Park, Walk/Jog Trails, Medical Facility, Bike Path, Conservation Area, Highway Access, House of Worship, Private School, Public School, T-Station
Utilities Available for Electric Range, for Electric Dryer, Washer Hookup
View Y/N Yes
View Scenic View(s)
Roof Type Shingle
Total Parking Spaces 2
Garage No
Building
Lot Description Gentle Sloping
Foundation Concrete Perimeter
Sewer Public Sewer
Water Public
Schools
Elementary Schools Tbd
Middle Schools Galvin
High Schools Wakefield Mem
Others
Senior Community false
Read Less Info
Want to know what your home might be worth? Contact us for a FREE valuation!

Our team is ready to help you sell your home for the highest possible price ASAP
Bought with Lesley Smith • Barrett Sotheby's International Realty
Get More Information
Ryan Askew
Sales Associate | License ID: 9578345
Sales Associate License ID: 9578345



