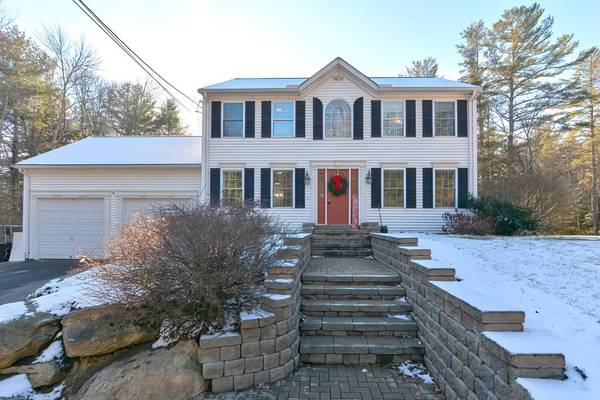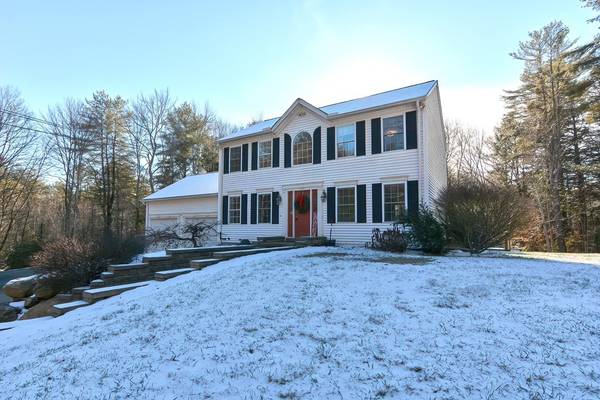For more information regarding the value of a property, please contact us for a free consultation.
Key Details
Sold Price $382,500
Property Type Single Family Home
Sub Type Single Family Residence
Listing Status Sold
Purchase Type For Sale
Square Footage 1,536 sqft
Price per Sqft $249
MLS Listing ID 72929404
Sold Date 01/27/22
Style Colonial
Bedrooms 3
Full Baths 1
Half Baths 1
Year Built 2002
Annual Tax Amount $4,067
Tax Year 2021
Lot Size 2.000 Acres
Acres 2.0
Property Description
Stunning young colonial meticulous cared for by owners. Open concept main living space with rear porch overlooking the quiet wildlife and woodlands on the large 2-acre lot behind your house. Walk down to the huge rear patio for entertaining on the party-deck attached to your oversized above ground pool. New carpets upstairs in all three large freshly painted bedrooms. Tons of natural light throughout including the master bedroom's majestic arch window. Meticulously maintained perennial gardens are waiting to greet you in the Spring. Tons of parking including a 2-car attached garage for you and all your guests. Full unfinished basement with high ceilings, plus even more windows, and a private walkout rear entrance. Central vacuum & full laundry room. While everyone else is settled down for a long winter's nap, one diligent buyer is about to have a VERY MERRY Christmas! Sellers will review offers Tuesday 12/28 at 5PM.
Location
State MA
County Worcester
Zoning R1
Direction Otter River Road to Eli Road onto Mill Glen Road
Rooms
Basement Full, Walk-Out Access, Interior Entry, Concrete
Dining Room Flooring - Hardwood
Kitchen Flooring - Stone/Ceramic Tile
Interior
Interior Features Central Vacuum
Heating Baseboard, Oil
Cooling None
Appliance Oil Water Heater, Tank Water Heaterless, Utility Connections for Electric Range, Utility Connections for Electric Oven, Utility Connections for Electric Dryer
Laundry Flooring - Stone/Ceramic Tile, Washer Hookup
Basement Type Full, Walk-Out Access, Interior Entry, Concrete
Exterior
Exterior Feature Rain Gutters, Professional Landscaping, Decorative Lighting
Garage Spaces 2.0
Utilities Available for Electric Range, for Electric Oven, for Electric Dryer, Washer Hookup
Roof Type Shingle
Total Parking Spaces 4
Garage Yes
Building
Foundation Concrete Perimeter
Sewer Private Sewer
Water Private
Architectural Style Colonial
Schools
Elementary Schools Toy Town
Middle Schools Murdock
High Schools Murdock
Read Less Info
Want to know what your home might be worth? Contact us for a FREE valuation!

Our team is ready to help you sell your home for the highest possible price ASAP
Bought with Amanda Rose • Keller Williams Realty
Get More Information
Ryan Askew
Sales Associate | License ID: 9578345
Sales Associate License ID: 9578345



