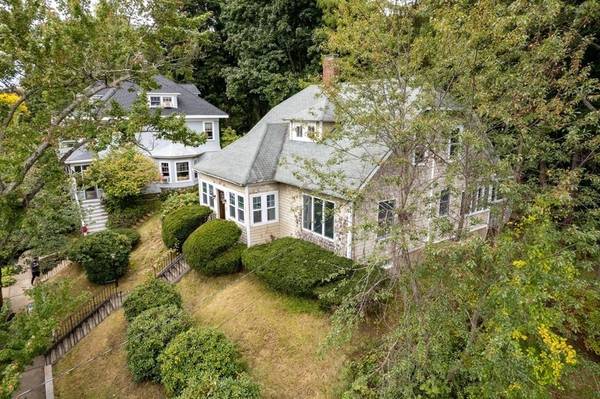For more information regarding the value of a property, please contact us for a free consultation.
Key Details
Sold Price $700,000
Property Type Single Family Home
Sub Type Single Family Residence
Listing Status Sold
Purchase Type For Sale
Square Footage 1,809 sqft
Price per Sqft $386
Subdivision North End
MLS Listing ID 72903323
Sold Date 01/28/22
Style Bungalow
Bedrooms 2
Full Baths 1
Half Baths 1
Year Built 1930
Annual Tax Amount $6,689
Tax Year 2021
Lot Size 0.540 Acres
Acres 0.54
Property Description
Located on very desirable North End side street this classic sun filled 1930 Bungalow home is set up on a rise providing wonderful quiet and privacy. Enter the front door and you will immediately fall in love with the entry porch with original gum wood bead board ceiling. The entire house has great craftsman period moldings, gleaming hardwood floors and great ceiling height. The fireplaced living room leads to the generously sized dining room. The bright updated kitchen has a great dining area and open to the wonderful sunroom at the back of the house overlooking a bird watcher's paradise. The first floor office with French doors would make a great first floor bedroom. Upstairs are two gracious bedrooms and a small room that would be a sweet nursery. The unique lot provides a 2200 sq. ft. piece of extra land. With a deeded garage bay and driveway on the next door neighbors property the parking is a bonus. All three schools are close by & crossing guards lead the way!
Location
State MA
County Essex
Zoning R3
Direction High Street To Lafayette,
Rooms
Basement Full, Partially Finished, Bulkhead
Primary Bedroom Level Second
Dining Room Flooring - Hardwood, Crown Molding
Kitchen Ceiling Fan(s), Flooring - Wood, Kitchen Island, Breakfast Bar / Nook, Recessed Lighting, Gas Stove, Crown Molding
Interior
Interior Features Breakfast Bar / Nook, Nursery, Sitting Room, Kitchen, Sun Room
Heating Steam, Natural Gas
Cooling Ductless
Flooring Wood, Flooring - Hardwood
Fireplaces Number 1
Fireplaces Type Living Room
Appliance Range, Dishwasher, Microwave, Refrigerator, Washer, Dryer, Gas Water Heater, Utility Connections for Gas Range, Utility Connections for Gas Oven
Laundry First Floor
Basement Type Full, Partially Finished, Bulkhead
Exterior
Garage Spaces 1.0
Community Features Public Transportation, Shopping, Park, Private School, Public School
Utilities Available for Gas Range, for Gas Oven
Roof Type Shingle
Total Parking Spaces 1
Garage Yes
Building
Lot Description Level, Sloped
Foundation Concrete Perimeter
Sewer Public Sewer
Water Public
Architectural Style Bungalow
Schools
Middle Schools Nock
High Schools Newburyport
Read Less Info
Want to know what your home might be worth? Contact us for a FREE valuation!

Our team is ready to help you sell your home for the highest possible price ASAP
Bought with Kelly Anne Martinson • eXp Realty
Get More Information
Ryan Askew
Sales Associate | License ID: 9578345
Sales Associate License ID: 9578345



