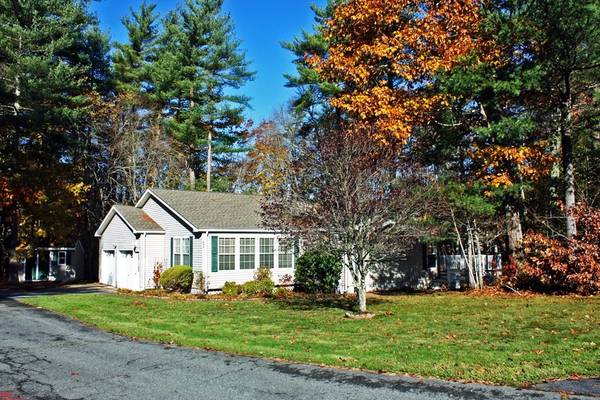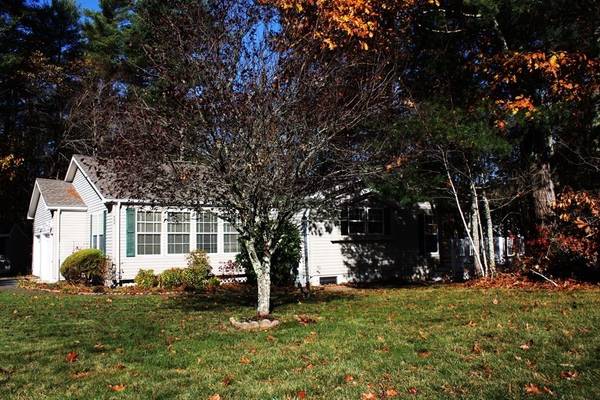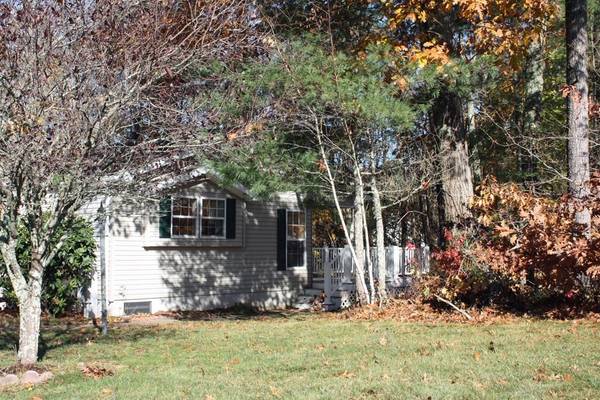For more information regarding the value of a property, please contact us for a free consultation.
Key Details
Sold Price $385,000
Property Type Single Family Home
Sub Type Single Family Residence
Listing Status Sold
Purchase Type For Sale
Square Footage 1,858 sqft
Price per Sqft $207
Subdivision Oak Point Is A 55+ Community Featuring Swimming Pools Live Entertainment, Multiple Clubs!
MLS Listing ID 72919844
Sold Date 01/31/22
Style Ranch
Bedrooms 3
Full Baths 2
HOA Fees $622/mo
HOA Y/N true
Year Built 2000
Lot Size 4,791 Sqft
Acres 0.11
Property Description
CUSTOM BUILT, SPACIOUS and PRIVATE. This custom-designed expanded Buckingham II home shines with its spacious 7 room floor plan, large rooms, and a quiet private setting. The kitchen features custom cabinets, real hardwood floors, and a delightful breakfast area with a woodland view. The den is a highlight with plentiful windows, a brand new carpet and is just perfect as a hobby, sewing, video room. Both bathrooms and the laundry room have real tile flooring. An oversized two-car garage features stand-up storage above! What's new? Garage doors 2020, Roof 2017, Stove 2016, Fridge 2018, and the entire HVAC system in 2018, all receipts in hand. Oak Point is a 55+ community, the land lease includes taxes, snow removal, trash removal, lawn care and shrub trimming! Oak Point also includes 3 heated pools, two spas, a ballroom that seats 500 for live entertainment, a full gymnasium, billiards room, library, craft room and more! What else? NO PROPERTY TAXES! Take a look, you'll fall in love
Location
State MA
County Plymouth
Area North Middleborough
Direction Off of Plain St., North Middleborough.
Rooms
Family Room Flooring - Wall to Wall Carpet, Handicap Accessible, High Speed Internet Hookup
Primary Bedroom Level First
Dining Room Flooring - Hardwood
Kitchen Flooring - Hardwood, Countertops - Stone/Granite/Solid, Countertops - Upgraded, Handicap Accessible, Breakfast Bar / Nook, Cabinets - Upgraded, Deck - Exterior, Recessed Lighting
Interior
Interior Features Internet Available - Unknown
Heating Central, Forced Air, Natural Gas
Cooling Central Air
Flooring Wood, Tile, Carpet
Fireplaces Number 1
Fireplaces Type Living Room
Appliance Range, Dishwasher, Microwave, Refrigerator, Washer, Dryer, Gas Water Heater, Tank Water Heaterless, Utility Connections for Gas Range, Utility Connections for Gas Dryer
Laundry Flooring - Stone/Ceramic Tile
Exterior
Garage Spaces 2.0
Community Features Pool, Tennis Court(s)
Utilities Available for Gas Range, for Gas Dryer
Roof Type Shingle
Total Parking Spaces 1
Garage Yes
Building
Lot Description Wooded
Foundation Slab
Sewer Private Sewer
Water Public
Others
Senior Community true
Read Less Info
Want to know what your home might be worth? Contact us for a FREE valuation!

Our team is ready to help you sell your home for the highest possible price ASAP
Bought with Keith Bettencourt • Property One
Get More Information
Ryan Askew
Sales Associate | License ID: 9578345
Sales Associate License ID: 9578345



