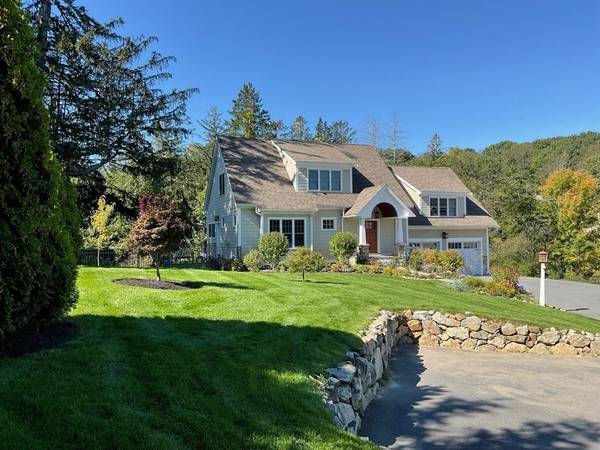For more information regarding the value of a property, please contact us for a free consultation.
Key Details
Sold Price $1,037,000
Property Type Single Family Home
Sub Type Single Family Residence
Listing Status Sold
Purchase Type For Sale
Square Footage 3,600 sqft
Price per Sqft $288
MLS Listing ID 72912445
Sold Date 01/28/22
Style Cape, Contemporary
Bedrooms 4
Full Baths 3
Half Baths 1
Year Built 2013
Annual Tax Amount $10,446
Tax Year 2021
Lot Size 1.180 Acres
Acres 1.18
Property Description
4 Bedroom 3.5 Bath - This young Craftsman-Style Contemporary Cape is privately situated on 1.2 acres bordered by no-build conservation greenspace. Beautiful views of the large yard, trees, meadows and Weir Hill. All of this just a stone's throw from the historic town common. The open and bright floorplan offers a welcoming layout of SS kitchen with granite island, dining and great room. There are hardwood floors throughout the entire home. The fireplaced great room opens to a spacious deck with pergola. A unique mid-level master bedroom suite provides privacy and flexibility. The MBR wardrobe room could easily function as a home office. There are three additional bedrooms with two full baths on the top level. Large laundry room with sink, granite counters and cabinetry. The walk-out lower level family room features sliders to a patio and fenced back yard. Also, Galaxie central vacuum, Generac auto-transfer natural gas generator & Hunter landscape irrigation system.
Location
State MA
County Essex
Zoning R2
Direction use GPS
Rooms
Basement Partially Finished, Walk-Out Access
Interior
Interior Features Central Vacuum
Heating Forced Air, Natural Gas
Cooling Central Air
Flooring Tile, Hardwood
Fireplaces Number 1
Appliance Range, Dishwasher, Disposal, Microwave, Refrigerator, Washer, Dryer, Vacuum System, Tank Water Heaterless, Plumbed For Ice Maker, Utility Connections for Gas Range, Utility Connections for Electric Oven, Utility Connections for Electric Dryer
Laundry Washer Hookup
Basement Type Partially Finished, Walk-Out Access
Exterior
Exterior Feature Sprinkler System, Garden, Stone Wall
Garage Spaces 2.0
Fence Fenced/Enclosed, Fenced
Utilities Available for Gas Range, for Electric Oven, for Electric Dryer, Washer Hookup, Icemaker Connection
Waterfront Description Beach Front
View Y/N Yes
View Scenic View(s)
Roof Type Shingle
Total Parking Spaces 3
Garage Yes
Waterfront Description Beach Front
Building
Lot Description Gentle Sloping
Foundation Concrete Perimeter
Sewer Public Sewer
Water Public
Architectural Style Cape, Contemporary
Read Less Info
Want to know what your home might be worth? Contact us for a FREE valuation!

Our team is ready to help you sell your home for the highest possible price ASAP
Bought with Jason Newbury • LAER Realty Partners
Get More Information
Ryan Askew
Sales Associate | License ID: 9578345
Sales Associate License ID: 9578345



