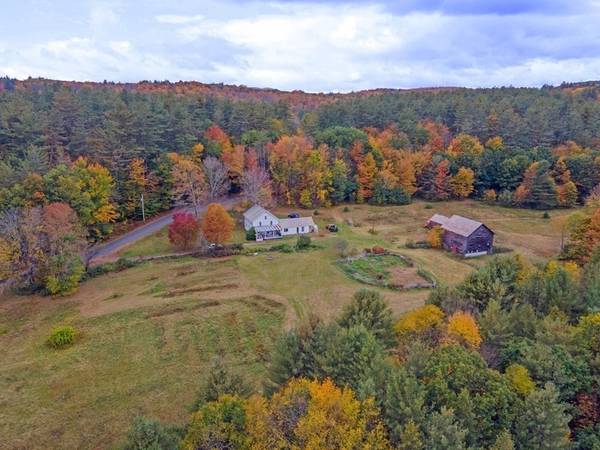For more information regarding the value of a property, please contact us for a free consultation.
Key Details
Sold Price $340,000
Property Type Single Family Home
Sub Type Single Family Residence
Listing Status Sold
Purchase Type For Sale
Square Footage 2,532 sqft
Price per Sqft $134
MLS Listing ID 72911432
Sold Date 02/02/22
Style Colonial
Bedrooms 4
Full Baths 1
Half Baths 1
Year Built 1800
Annual Tax Amount $1,368
Tax Year 2021
Lot Size 13.090 Acres
Acres 13.09
Property Description
Classic Country Colonial on 12 rolling acres with a vintage red barn overlooking the rustic fenced-in garden, pasture, fruit trees, perennials, and all kinds of herbs. Accented by a stone wall that greets you upon entrance to the property, and a new hedgerow on the lower part of the pasture to create additional privacy. Relax on the large covered porch right outside the dining room with its built-in hutch set in the heart of the house that is open to the living room with a corner fireplace. The traditional eat-in country kitchen with knotty pine cabinets, a movable island, and a picture window to enjoy the view and watch the seasons change. The workshop with exposed beams from the floor to the 2nd story ceiling is right off the kitchen. First-floor laundry room, walk-in storage room/pantry, half bath, and the center hall with access to the study or first-floor bedroom. Spacious second-floor hall with four bedrooms, a full bath, and a walk-up attic. Quaint home in a sweet setting.
Location
State MA
County Franklin
Zoning res/agr
Direction Rte 2 to Zoar Rd. Charlemont. Take Brittingham Hill Rd house on the right.
Rooms
Basement Full, Crawl Space
Primary Bedroom Level Second
Dining Room Flooring - Wood, Exterior Access, Open Floorplan
Kitchen Flooring - Vinyl, Window(s) - Picture, Dining Area, Kitchen Island, Exterior Access, Lighting - Overhead
Interior
Interior Features Lighting - Overhead, Closet, Center Hall, Office, High Speed Internet
Heating Baseboard, Oil
Cooling None
Flooring Wood, Vinyl, Hardwood, Flooring - Wood, Flooring - Vinyl
Fireplaces Number 1
Fireplaces Type Living Room
Appliance Range, Refrigerator, Washer, Dryer, Oil Water Heater, Tank Water Heater, Utility Connections for Electric Range, Utility Connections for Electric Oven, Utility Connections for Electric Dryer
Laundry Flooring - Vinyl, Pantry, Electric Dryer Hookup, Washer Hookup, Lighting - Overhead, First Floor
Basement Type Full, Crawl Space
Exterior
Exterior Feature Storage, Fruit Trees, Garden, Horses Permitted, Stone Wall
Community Features Park, Walk/Jog Trails, Stable(s), Conservation Area, Highway Access, House of Worship, Public School
Utilities Available for Electric Range, for Electric Oven, for Electric Dryer
Waterfront Description Beach Front, Stream, Lake/Pond, 1 to 2 Mile To Beach, Beach Ownership(Public)
View Y/N Yes
View Scenic View(s)
Roof Type Slate, Metal
Total Parking Spaces 4
Garage No
Waterfront Description Beach Front, Stream, Lake/Pond, 1 to 2 Mile To Beach, Beach Ownership(Public)
Building
Lot Description Easements, Level, Sloped
Foundation Stone
Sewer Private Sewer
Water Private
Architectural Style Colonial
Schools
Elementary Schools Rowe Elem K-6
Middle Schools Mohawk 7&8
High Schools Mohawk 9-12
Read Less Info
Want to know what your home might be worth? Contact us for a FREE valuation!

Our team is ready to help you sell your home for the highest possible price ASAP
Bought with Non Member • Non Member Office
Get More Information
Ryan Askew
Sales Associate | License ID: 9578345
Sales Associate License ID: 9578345



