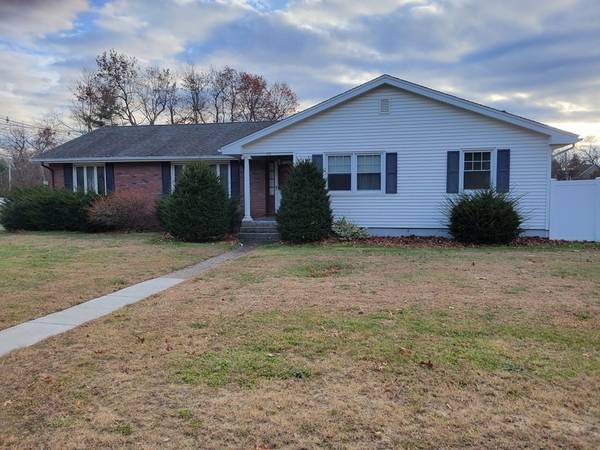For more information regarding the value of a property, please contact us for a free consultation.
Key Details
Sold Price $350,000
Property Type Single Family Home
Sub Type Single Family Residence
Listing Status Sold
Purchase Type For Sale
Square Footage 2,056 sqft
Price per Sqft $170
Subdivision Stanley Park/Westfield State University Area
MLS Listing ID 72925347
Sold Date 02/04/22
Style Ranch
Bedrooms 3
Full Baths 2
Half Baths 1
HOA Y/N false
Year Built 1962
Annual Tax Amount $4,933
Tax Year 2021
Lot Size 0.330 Acres
Acres 0.33
Property Description
Space, space & more space! 2,000+ square foot Executive Ranch style home in wonderful location wanting to be updated. *Across the street from Westfield State University and less than 500' to Stanley Park.* Brick and vinyl exterior for easy maintenance. The spacious foyer leads to the formal Living room and the formal dining room for those special occasions. The Kitchen is open to the Family room that has a fireplace & sliders to the patio and fenced in back yard. The Master bedroom has hardwood floors and a tiled bath with walk in shower. All good size rooms with good size closets. City water, city sewer, gas fired forced warm air heat, gas fired "on demand" hot water system, a 200 amp electric panel and central air. Half bath in mud room has washer dryer hook ups. Huge basement with one partially finished room.
Location
State MA
County Hampden
Zoning Res A
Direction From Westfield center - Court St to Western Ave, corner of Wintergreen Lane
Rooms
Family Room Ceiling Fan(s), Flooring - Wood, Exterior Access, Recessed Lighting, Slider
Basement Full, Partially Finished, Interior Entry, Bulkhead, Concrete
Primary Bedroom Level Main
Dining Room Flooring - Wall to Wall Carpet, Window(s) - Picture, Lighting - Pendant
Kitchen Flooring - Wood, Exterior Access, Gas Stove, Lighting - Pendant
Interior
Interior Features Internet Available - Broadband, Internet Available - DSL, High Speed Internet, Internet Available - Unknown
Heating Forced Air, Natural Gas
Cooling Central Air, Whole House Fan
Flooring Wood, Tile, Hardwood, Stone / Slate
Fireplaces Number 1
Fireplaces Type Family Room
Appliance Range, Washer, Dryer, Gas Water Heater, Tank Water Heaterless, Water Heater, Utility Connections for Gas Range
Laundry Washer Hookup
Basement Type Full, Partially Finished, Interior Entry, Bulkhead, Concrete
Exterior
Exterior Feature Rain Gutters, Storage
Garage Spaces 2.0
Fence Fenced/Enclosed, Fenced
Community Features Public Transportation, Shopping, Tennis Court(s), Park, Walk/Jog Trails, Stable(s), Golf, Medical Facility, Laundromat, Bike Path, Conservation Area, Highway Access, House of Worship, Public School, University
Utilities Available for Gas Range, Washer Hookup
Roof Type Shingle
Total Parking Spaces 2
Garage Yes
Building
Lot Description Corner Lot
Foundation Concrete Perimeter, Block
Sewer Public Sewer
Water Public
Architectural Style Ranch
Others
Senior Community false
Read Less Info
Want to know what your home might be worth? Contact us for a FREE valuation!

Our team is ready to help you sell your home for the highest possible price ASAP
Bought with James Wyllie • Benton Real Estate Company
Get More Information
Ryan Askew
Sales Associate | License ID: 9578345
Sales Associate License ID: 9578345



