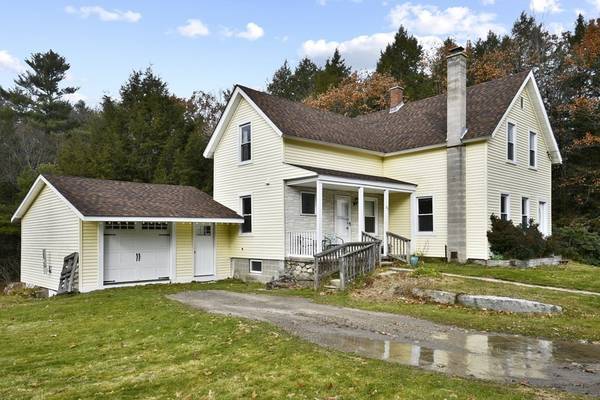For more information regarding the value of a property, please contact us for a free consultation.
Key Details
Sold Price $335,000
Property Type Single Family Home
Sub Type Single Family Residence
Listing Status Sold
Purchase Type For Sale
Square Footage 1,488 sqft
Price per Sqft $225
MLS Listing ID 72921452
Sold Date 02/07/22
Style Colonial, Farmhouse
Bedrooms 3
Full Baths 2
HOA Y/N false
Year Built 1927
Annual Tax Amount $3,070
Tax Year 2021
Lot Size 1.200 Acres
Acres 1.2
Property Description
Multiple offers. Highest and best offers due Tuesday 11/23 at 4pm! Check out this beautiful, recently remodeled home on over an acre! The custom kitchen boasts an island, granite countertops, SS appliances and plenty of soft close cabinets. On either side you will find a formal dining room and an office both with hardwood flooring. The living room has hardwoods, a built in, as well as a wood stove for those extra chilly nights! A full bath rounds out the first floor. On the second floor you will find all hardwood flooring and 3 generous sized bedrooms and another full bath. The home also has an amazing finished space, heated by pellet stove, that could be used for a family room or mantown! A nice sized deck out back and a covered front porch complete this amazing home! Lake Dennison, Otter River State Forest, and Miller's River are all close by for the hiking, fishing and camping enthusiasts! With a newer roof, siding, windows, and plumbing...all this home needs is YOU!
Location
State MA
County Worcester
Zoning R3
Direction Rte 202 to Alger St
Rooms
Basement Full, Walk-Out Access, Interior Entry, Radon Remediation System, Concrete, Unfinished
Primary Bedroom Level Second
Dining Room Closet, Flooring - Hardwood
Kitchen Flooring - Stone/Ceramic Tile, Countertops - Stone/Granite/Solid, Kitchen Island, Recessed Lighting, Stainless Steel Appliances, Gas Stove
Interior
Interior Features Ceiling - Vaulted, Recessed Lighting, Office, Bonus Room
Heating Forced Air, Oil, Wood
Cooling Window Unit(s)
Flooring Wood, Tile, Hardwood, Flooring - Hardwood, Flooring - Wood
Appliance Range, Microwave, Refrigerator, Freezer, Electric Water Heater, Utility Connections for Gas Range, Utility Connections for Electric Dryer
Laundry In Basement, Washer Hookup
Basement Type Full, Walk-Out Access, Interior Entry, Radon Remediation System, Concrete, Unfinished
Exterior
Community Features Shopping, Park, Walk/Jog Trails, Golf, Medical Facility, Laundromat, Bike Path, Conservation Area, Highway Access, Private School, Public School, University
Utilities Available for Gas Range, for Electric Dryer, Washer Hookup
Waterfront Description Beach Front, Lake/Pond, 1 to 2 Mile To Beach, Beach Ownership(Public)
Roof Type Shingle
Total Parking Spaces 3
Garage No
Waterfront Description Beach Front, Lake/Pond, 1 to 2 Mile To Beach, Beach Ownership(Public)
Building
Lot Description Wooded
Foundation Block
Sewer Private Sewer
Water Public
Architectural Style Colonial, Farmhouse
Others
Acceptable Financing Lender Approval Required
Listing Terms Lender Approval Required
Read Less Info
Want to know what your home might be worth? Contact us for a FREE valuation!

Our team is ready to help you sell your home for the highest possible price ASAP
Bought with Emmie Flaherty • Coldwell Banker Realty - Duxbury
Get More Information
Ryan Askew
Sales Associate | License ID: 9578345
Sales Associate License ID: 9578345



