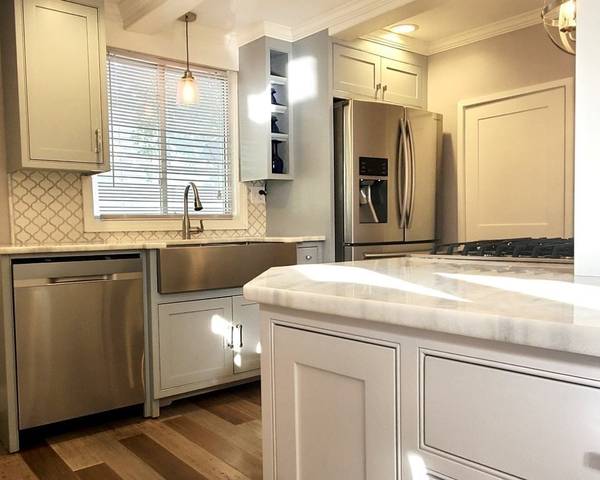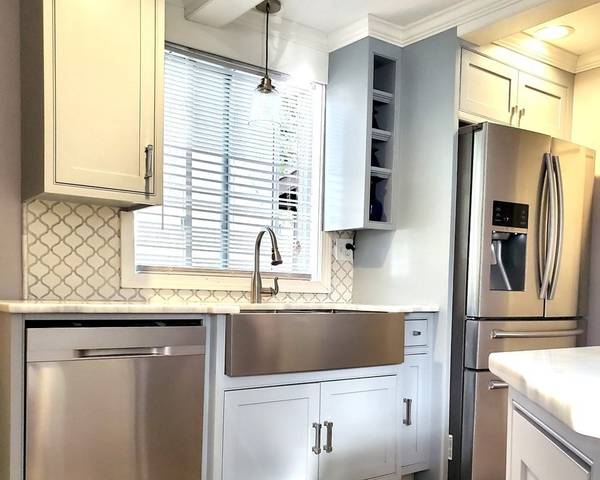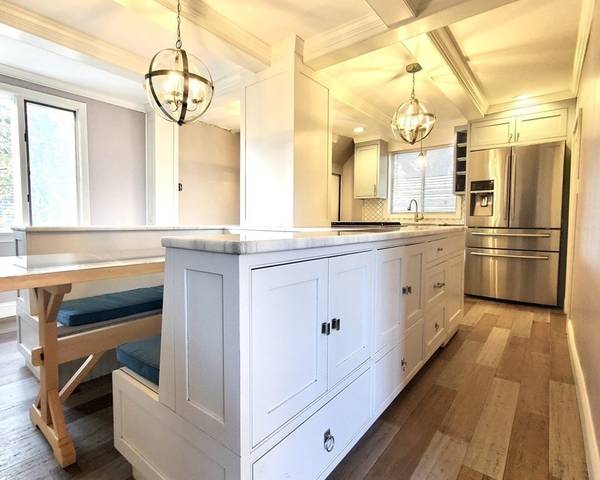For more information regarding the value of a property, please contact us for a free consultation.
Key Details
Sold Price $300,000
Property Type Single Family Home
Sub Type Single Family Residence
Listing Status Sold
Purchase Type For Sale
Square Footage 921 sqft
Price per Sqft $325
Subdivision Maplewood Area
MLS Listing ID 72915866
Sold Date 02/14/22
Style Colonial
Bedrooms 2
Full Baths 2
HOA Y/N false
Year Built 1930
Annual Tax Amount $2,503
Tax Year 2021
Lot Size 3,484 Sqft
Acres 0.08
Property Description
This fantastic home is ideally situated on a corner lot in desirable Maplewood neighborhood ! You will think you are dreaming when you see the completely remodeled kitchen featuring: abundant custom cabinetry, NEW high efficiency stainless steel Samsung appliances including armoire refrigerator, marble counters, recessed and pendant lighting and custom built banquet seating. Custom millwork and trim work on the ceiling throughout the entire first floor, updated electrical, first floor laundry (working washer and dryer stay!) and additional washer and dryer hook up in basement. Fabulous heated 3 season porch with sliders onto a large, sun drenched deck. NATURAL GAS heat, 2nd bedroom with ensuite full bath. built in wall ac unit cools the entire first floor, 2nd floor window unit to remain with property. Handy shed for storage in fenced in yard ideal for children and pets.
Location
State MA
County Bristol
Zoning B-L
Direction located between Rodman and Jefferson Street
Rooms
Basement Full, Walk-Out Access, Interior Entry, Concrete, Unfinished
Primary Bedroom Level Main
Kitchen Beamed Ceilings, Closet/Cabinets - Custom Built, Flooring - Wood, Dining Area, Pantry, Countertops - Stone/Granite/Solid, Kitchen Island, Breakfast Bar / Nook, Cabinets - Upgraded, Exterior Access, Open Floorplan, Recessed Lighting, Remodeled, Stainless Steel Appliances, Gas Stove, Lighting - Pendant, Crown Molding
Interior
Interior Features Slider, Sun Room, Internet Available - Unknown
Heating Forced Air, Natural Gas
Cooling Wall Unit(s)
Flooring Tile, Carpet, Wood Laminate, Flooring - Vinyl
Appliance Range, Dishwasher, Refrigerator, Washer, Dryer, Electric Water Heater, Utility Connections for Gas Range, Utility Connections for Electric Oven
Laundry Washer Hookup
Basement Type Full, Walk-Out Access, Interior Entry, Concrete, Unfinished
Exterior
Exterior Feature Balcony - Exterior, Storage
Fence Fenced/Enclosed, Fenced
Utilities Available for Gas Range, for Electric Oven, Washer Hookup
Roof Type Shingle
Total Parking Spaces 2
Garage No
Building
Lot Description Corner Lot
Foundation Block
Sewer Public Sewer
Water Public
Schools
Elementary Schools Letourneau
Middle Schools Talbot
High Schools Fall River
Others
Senior Community false
Read Less Info
Want to know what your home might be worth? Contact us for a FREE valuation!

Our team is ready to help you sell your home for the highest possible price ASAP
Bought with Susan Whitehead • Silva Realty Group, Inc.
Get More Information
Ryan Askew
Sales Associate | License ID: 9578345
Sales Associate License ID: 9578345



