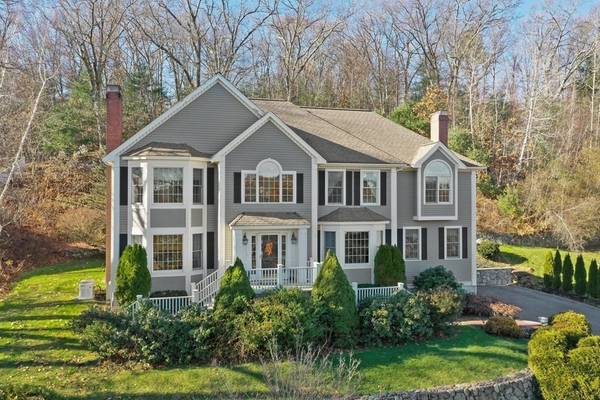For more information regarding the value of a property, please contact us for a free consultation.
Key Details
Sold Price $1,160,000
Property Type Single Family Home
Sub Type Single Family Residence
Listing Status Sold
Purchase Type For Sale
Square Footage 4,584 sqft
Price per Sqft $253
MLS Listing ID 72923356
Sold Date 03/10/22
Style Colonial
Bedrooms 4
Full Baths 2
Half Baths 2
Year Built 1997
Annual Tax Amount $10,575
Tax Year 2021
Lot Size 1.000 Acres
Acres 1.0
Property Description
Stunning colonial in desirable N.Andover neighborhood! Enter through 2 story foyer with French doors that open to formal living & dining rooms. Sundrenched open floorplan with modern kitchen boasting granite counters, SS appliances, island, abundant cabinetry, elegant formal dining room. Marble fireplaced great room perfect for relaxing or entertaining, sunroom with walls of windows and slider to back deck, privately nestled half bath. Hardwood floors throughout 1st floor, stairs, upstairs hallways. Upstairs primary bedroom with jacuzzi tub and shower, 3 additional bedrooms, full bath and laundry room complete 2nd floor. Finished basement media room, exercise and sitting room tiled throughout! Stunning landscaping, 3 car garage, expansive back yard, fronting conservation land, unbeatable location! Newer first floor AC unit, whole house generator, area amenities include hiking trails, Harold State Park.
Location
State MA
County Essex
Zoning R1
Direction Use GPS
Rooms
Family Room Flooring - Hardwood, Open Floorplan, Recessed Lighting
Basement Full, Finished
Primary Bedroom Level Second
Dining Room Flooring - Hardwood, Wainscoting, Lighting - Overhead, Crown Molding
Kitchen Flooring - Hardwood, Dining Area, Countertops - Stone/Granite/Solid, Kitchen Island, Open Floorplan, Recessed Lighting, Slider, Stainless Steel Appliances, Crown Molding
Interior
Interior Features Entrance Foyer, Home Office, Sun Room, Bathroom, Media Room, Exercise Room, Central Vacuum
Heating Forced Air, Natural Gas
Cooling Central Air
Fireplaces Number 2
Fireplaces Type Family Room, Living Room
Appliance Oven, Dishwasher, Disposal, Microwave, Countertop Range, Refrigerator, Washer, Dryer, Gas Water Heater
Laundry Second Floor
Basement Type Full, Finished
Exterior
Exterior Feature Rain Gutters, Professional Landscaping, Sprinkler System
Garage Spaces 3.0
Community Features Shopping, Park, Golf, Highway Access, Public School, University
Roof Type Shingle
Total Parking Spaces 6
Garage Yes
Building
Foundation Concrete Perimeter, Irregular
Sewer Public Sewer
Water Public
Architectural Style Colonial
Read Less Info
Want to know what your home might be worth? Contact us for a FREE valuation!

Our team is ready to help you sell your home for the highest possible price ASAP
Bought with Rachel Gallant • Century 21 North East
Get More Information
Ryan Askew
Sales Associate | License ID: 9578345
Sales Associate License ID: 9578345



