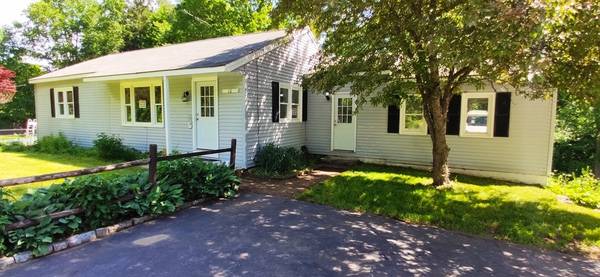For more information regarding the value of a property, please contact us for a free consultation.
Key Details
Sold Price $395,013
Property Type Single Family Home
Sub Type Single Family Residence
Listing Status Sold
Purchase Type For Sale
Square Footage 1,320 sqft
Price per Sqft $299
MLS Listing ID 72936790
Sold Date 03/04/22
Style Ranch
Bedrooms 3
Full Baths 1
HOA Y/N false
Year Built 1957
Annual Tax Amount $1,417
Tax Year 2021
Lot Size 2.000 Acres
Acres 2.0
Property Description
Offers Due Tuesday, Feb 1st 5pm. Stunning ranch in sought after Hubbardston with in-ground pool, mountain views, gorgeous perennial gardens, fruit trees and berries on 2 acres. Newly renovated in 2022 with septic, roof, chimney, peerless boiler, baseboards, hot water tank, well pump, hardwood floors, huge 18' kitchen with granite and pot filler, bathroom with porcelain tub and tile, basement windows, and more. House is deceivingly large with a partially finished 1,320+/- sqft walkout basement, 430+/- sqft walk up attic, and garage. Everything on property to convey. Unfinished area is 1,320 sqft.
Location
State MA
County Worcester
Zoning RES
Direction 10min From Gardner, 20min From Fitchburg, 25min from Worcester
Rooms
Basement Full, Partially Finished, Interior Entry
Primary Bedroom Level Main
Dining Room Flooring - Hardwood, Remodeled
Kitchen Flooring - Wood, Countertops - Stone/Granite/Solid, Cabinets - Upgraded, Remodeled, Pot Filler Faucet
Interior
Interior Features Office, Finish - Sheetrock
Heating Baseboard, Electric Baseboard
Cooling Window Unit(s)
Flooring Tile, Hardwood, Wood Laminate
Appliance Range, Dishwasher, Microwave, Electric Water Heater, Utility Connections for Gas Range, Utility Connections for Gas Oven, Utility Connections for Electric Dryer
Laundry Washer Hookup
Basement Type Full, Partially Finished, Interior Entry
Exterior
Exterior Feature Professional Landscaping, Fruit Trees, Garden
Garage Spaces 1.0
Pool In Ground
Community Features Pool, Conservation Area
Utilities Available for Gas Range, for Gas Oven, for Electric Dryer, Washer Hookup
View Y/N Yes
View Scenic View(s)
Roof Type Shingle
Total Parking Spaces 4
Garage Yes
Private Pool true
Building
Lot Description Wooded, Gentle Sloping
Foundation Block
Sewer Private Sewer
Water Private
Architectural Style Ranch
Schools
Elementary Schools Hubbardston Cen
Middle Schools Quabbin Reg.
High Schools Quabbin Reg.
Others
Senior Community false
Read Less Info
Want to know what your home might be worth? Contact us for a FREE valuation!

Our team is ready to help you sell your home for the highest possible price ASAP
Bought with Brenda Cormier • RE/MAX Advantage 1
Get More Information
Ryan Askew
Sales Associate | License ID: 9578345
Sales Associate License ID: 9578345



