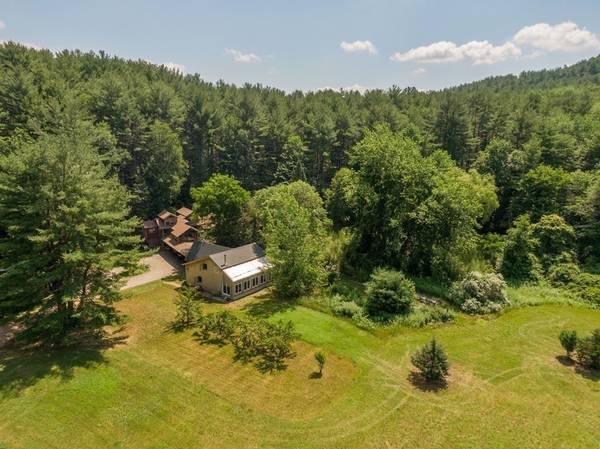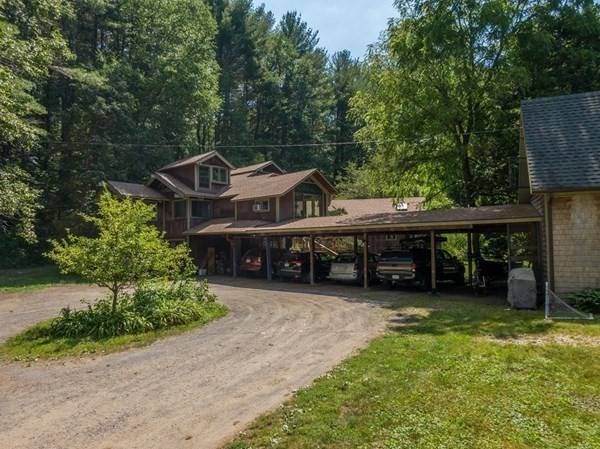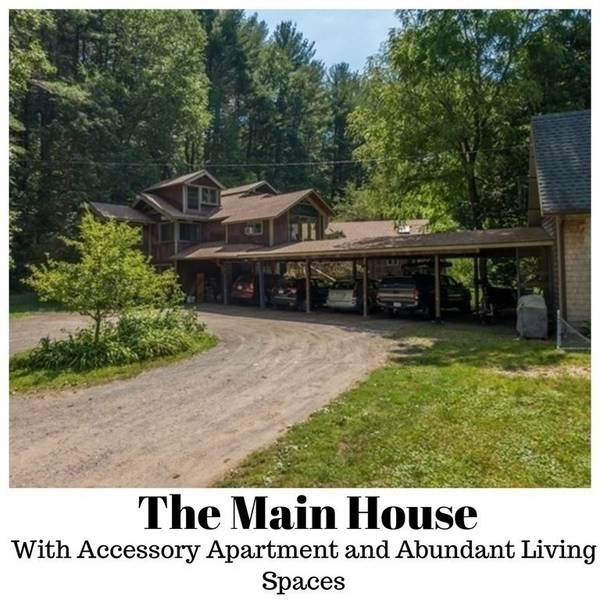For more information regarding the value of a property, please contact us for a free consultation.
Key Details
Sold Price $725,000
Property Type Single Family Home
Sub Type Single Family Residence
Listing Status Sold
Purchase Type For Sale
Square Footage 4,000 sqft
Price per Sqft $181
MLS Listing ID 72870263
Sold Date 03/14/22
Style Contemporary
Bedrooms 5
Full Baths 4
Half Baths 1
Year Built 1965
Annual Tax Amount $7,024
Tax Year 2021
Lot Size 8.120 Acres
Acres 8.12
Property Description
Two Houses + in-law, Fast Fiber Optic Internet, and abundant possibilities! Set in the back of a field on over 8 acres, against a trail filled wooded backdrop, you'll have a short walk to your own spring fed pond, screen house, dock and fire ring for entertaining. The main house (1965) has many interesting features including, 2 lofts, a large open sun room on the 2nd floor, 2 fireplaces, cathedral ceilings in the the kitchen+dining area and a living room. There are many versatile living spaces for those who work from home. Also, on ground level, there is a remolded (2016) accessory apartment complete with a kitchen, living room, bathroom and bedroom with its own entrance. Finally, the Solar House (2010), is an energy efficient envelope home with a large sunroom. Live in one of the spaces and continue to rent the others to offset or pay most of your expenses! Enjoy this special retreat, only 10 minutes from Amherst and many area restaurants, shopping and colleges.
Location
State MA
County Franklin
Zoning RES
Direction Rt 63 --> 253 on the Right
Rooms
Basement Full, Interior Entry, Concrete
Interior
Interior Features High Speed Internet
Heating Baseboard, Propane, Passive Solar, Pellet Stove, Wood Stove, Leased Propane Tank
Cooling Window Unit(s)
Flooring Wood, Vinyl, Carpet
Fireplaces Number 2
Appliance Range, Oven, Utility Connections for Electric Dryer
Laundry Washer Hookup
Basement Type Full, Interior Entry, Concrete
Exterior
Garage Spaces 6.0
Community Features Shopping, Stable(s), Bike Path, House of Worship, Marina, Private School, Public School, University
Utilities Available for Electric Dryer, Washer Hookup
View Y/N Yes
View Scenic View(s)
Roof Type Shingle
Total Parking Spaces 6
Garage Yes
Building
Lot Description Wooded, Cleared, Level
Foundation Concrete Perimeter
Sewer Private Sewer
Water Private
Architectural Style Contemporary
Schools
Elementary Schools Leverett Elem
Middle Schools Arms
High Schools Arhs
Others
Acceptable Financing Contract
Listing Terms Contract
Read Less Info
Want to know what your home might be worth? Contact us for a FREE valuation!

Our team is ready to help you sell your home for the highest possible price ASAP
Bought with Kate Hogan • Brick & Mortar
Get More Information
Ryan Askew
Sales Associate | License ID: 9578345
Sales Associate License ID: 9578345



