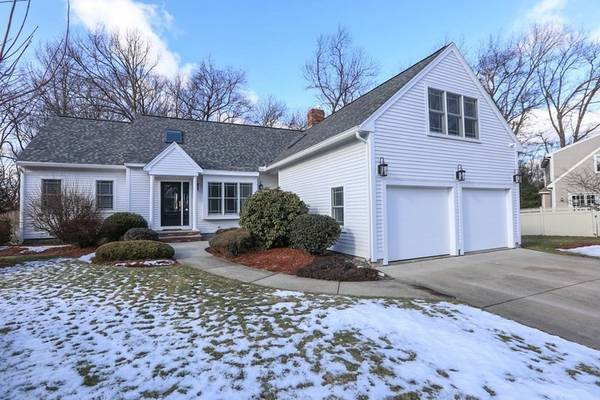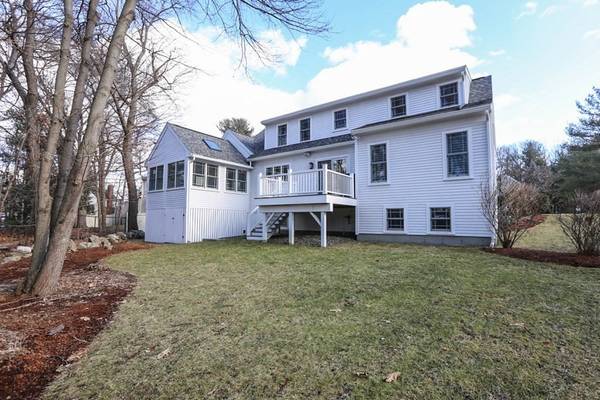For more information regarding the value of a property, please contact us for a free consultation.
Key Details
Sold Price $1,070,000
Property Type Single Family Home
Sub Type Single Family Residence
Listing Status Sold
Purchase Type For Sale
Square Footage 2,869 sqft
Price per Sqft $372
MLS Listing ID 72935448
Sold Date 03/18/22
Style Cape
Bedrooms 4
Full Baths 2
Half Baths 1
HOA Fees $25/ann
HOA Y/N true
Year Built 1995
Annual Tax Amount $9,473
Tax Year 2021
Lot Size 0.290 Acres
Acres 0.29
Property Description
Stunning 4-bedrm home at Cobblestone Crossing upgraded with almost $550,000 of recent improvements. Premium SS Kit appliances w/quartz countertops / bar overlooks open family rm with soaring ceilings, gas fireplace and French doors opening into a beautiful sunroom overlooking rear yard. 1st flr master bedrm boast lg walk-in closet, soaking tub/European Calcutta gold stone shower and radiant heated floors. Formal living rm, laundry and stunning powder room makes this true 1st floor living. Three additional good- sized bedrooms where 4th bedrm (21"by 13")situated over 2 car heated garage is accessed by 2nd staircase and accessible from front side door making for the perfect home office . This room includes walk in closet. Home design is exceptional, where storage is abundant, and the walnut flooring gleams! Added exterior storage secured under sunroom. Full house generator and alarm system (See firm remarks). Expansion possibilities in lower level.
Location
State MA
County Essex
Zoning R3
Direction Rt.125 to Mass Avenue right into Cobblestone Crossing to Copley Circle
Rooms
Family Room Flooring - Hardwood, Cable Hookup, Open Floorplan, Recessed Lighting, Remodeled, Lighting - Overhead
Basement Full, Interior Entry, Concrete
Primary Bedroom Level Main
Kitchen Flooring - Hardwood, Dining Area, Balcony / Deck, Countertops - Stone/Granite/Solid, Countertops - Upgraded, Breakfast Bar / Nook, Cabinets - Upgraded, Deck - Exterior, Exterior Access, Open Floorplan, Recessed Lighting, Remodeled, Slider, Stainless Steel Appliances, Gas Stove, Crown Molding
Interior
Interior Features Lighting - Sconce, Sun Room
Heating Forced Air, Natural Gas
Cooling Central Air
Flooring Tile, Carpet, Marble, Hardwood, Flooring - Hardwood
Fireplaces Number 1
Fireplaces Type Family Room
Appliance Dishwasher, Microwave, Countertop Range, Refrigerator, Utility Connections for Gas Range
Laundry Flooring - Wood, French Doors, Washer Hookup, First Floor
Basement Type Full, Interior Entry, Concrete
Exterior
Exterior Feature Professional Landscaping, Sprinkler System
Garage Spaces 2.0
Community Features Shopping, Highway Access
Utilities Available for Gas Range
Roof Type Shingle
Total Parking Spaces 4
Garage Yes
Building
Lot Description Cul-De-Sac, Level
Foundation Concrete Perimeter
Sewer Public Sewer
Water Public
Architectural Style Cape
Others
Senior Community false
Read Less Info
Want to know what your home might be worth? Contact us for a FREE valuation!

Our team is ready to help you sell your home for the highest possible price ASAP
Bought with Jonathan Dean • J. Borstell Real Estate, Inc.
Get More Information
Ryan Askew
Sales Associate | License ID: 9578345
Sales Associate License ID: 9578345



