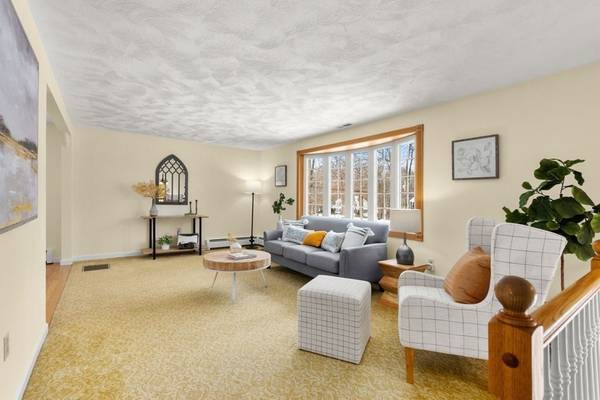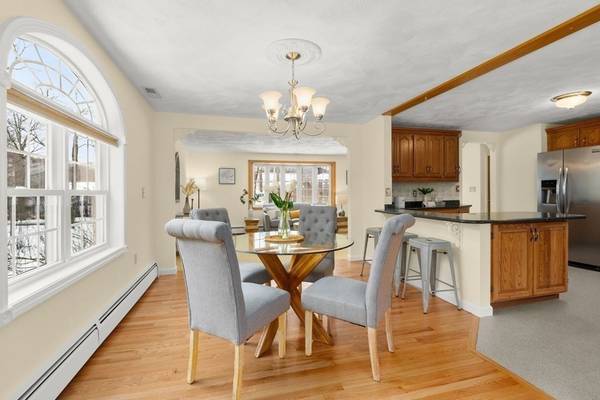For more information regarding the value of a property, please contact us for a free consultation.
Key Details
Sold Price $815,000
Property Type Single Family Home
Sub Type Single Family Residence
Listing Status Sold
Purchase Type For Sale
Square Footage 2,509 sqft
Price per Sqft $324
MLS Listing ID 72941099
Sold Date 03/18/22
Style Raised Ranch
Bedrooms 4
Full Baths 2
Half Baths 1
Year Built 1976
Annual Tax Amount $7,682
Tax Year 2022
Lot Size 0.570 Acres
Acres 0.57
Property Description
PRIDE OF OWNERSHIP awaits you in this lovingly maintained and cared for home. Everything lives bigger here with lots of great surprises and incredible natural light. Oversized living room with bay window. Large kitchen with granite countertops, s/s appliances and breakfast bar which opens to the dining room. BONUS family room with cathedral ceiling, walls of windows and additional garage under. ALL 4 bedrooms are on the main level plus a full bathroom. Master bedroom has hardwood floors and master bathroom. Downstairs is a large bonus room with wood burning fireplace. Updates include windows, roof, A/C, and oil burner. Outside is an oasis! Perfectly situated with a private backyard, oversized deck and kayak pool. Lush grounds and mature plantings are a gardeners dream. LOCATION LOCATION minutes to Reynolds park, Annie Sargent School, Drummond Park and the Old Center. Great commuter location close to routes 495, 114 and 125. (Please see document with update list and features.)
Location
State MA
County Essex
Zoning R3
Direction Route 114 to Johnson Street to Rea Street
Rooms
Basement Full, Finished, Walk-Out Access, Interior Entry, Garage Access
Interior
Interior Features Central Vacuum
Heating Baseboard, Oil
Cooling Central Air
Flooring Wood, Vinyl, Carpet, Stone / Slate
Fireplaces Number 1
Appliance Range, Dishwasher, Microwave, Refrigerator, Washer, Dryer, Range Hood, Oil Water Heater, Utility Connections for Electric Range, Utility Connections for Electric Dryer
Basement Type Full, Finished, Walk-Out Access, Interior Entry, Garage Access
Exterior
Exterior Feature Rain Gutters, Storage
Garage Spaces 3.0
Pool Heated
Community Features Shopping, Tennis Court(s), Park, Walk/Jog Trails, Conservation Area, Highway Access, House of Worship, Public School, Sidewalks
Utilities Available for Electric Range, for Electric Dryer, Generator Connection
Roof Type Shingle
Total Parking Spaces 10
Garage Yes
Private Pool true
Building
Foundation Concrete Perimeter, Block
Sewer Private Sewer
Water Public
Architectural Style Raised Ranch
Schools
Elementary Schools Sargent
Middle Schools Nams
High Schools Nahs
Read Less Info
Want to know what your home might be worth? Contact us for a FREE valuation!

Our team is ready to help you sell your home for the highest possible price ASAP
Bought with Michael Gillespie • Compass
Get More Information
Ryan Askew
Sales Associate | License ID: 9578345
Sales Associate License ID: 9578345



