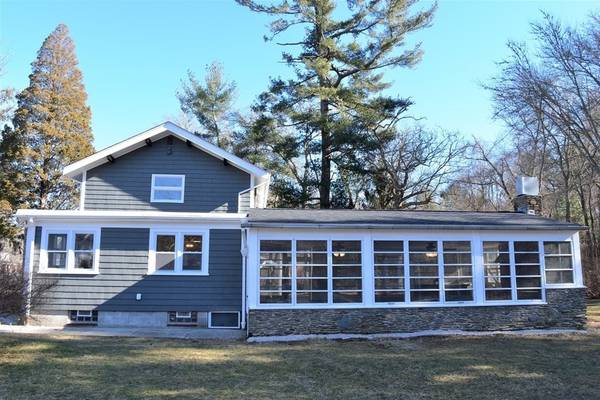For more information regarding the value of a property, please contact us for a free consultation.
Key Details
Sold Price $460,000
Property Type Single Family Home
Sub Type Single Family Residence
Listing Status Sold
Purchase Type For Sale
Square Footage 1,620 sqft
Price per Sqft $283
Subdivision Sassaquin
MLS Listing ID 72937279
Sold Date 03/16/22
Style Colonial
Bedrooms 4
Full Baths 1
Half Baths 1
Year Built 1935
Annual Tax Amount $4,558
Tax Year 2021
Lot Size 0.380 Acres
Acres 0.38
Property Description
This unique home near Sassaquin Pond is a must see! The first floor boasts an expansive living room with a natural stone fireplace, two bay windows and a sliding door allowing an abundance of light. The newly renovated kitchen features quartz countertops, new cabinetry and floating shelves which opens into the formal dining area. A bedroom and remodeled half bath with laundry are also located on the first floor. Upstairs, the master bedroom has two closets, a built-in vanity and windows stretching from the floor to the vaulted ceiling. Sliders to a private balcony complete this space. A walk-in closet in one of the two additional bedrooms are located on the second floor. You cannot miss the three season room outfitted with a bar, sink, mini fridge and a fireplace along with a separate heating system to make this the perfect entertaining room. A high efficiency heating system and new roof are just a few of the other updates. Can be purchased with an additional 1.84 acres MLS 72907352.
Location
State MA
County Bristol
Area Far North
Zoning RA
Direction Route 140 to exit 7 Braley Rd toward Acushnet Ave. Left on Acushnet Ave then left on Pequot St.
Rooms
Primary Bedroom Level Second
Dining Room Closet/Cabinets - Custom Built, Flooring - Vinyl, Lighting - Overhead
Kitchen Flooring - Vinyl, Countertops - Stone/Granite/Solid, Cabinets - Upgraded, Recessed Lighting, Remodeled, Stainless Steel Appliances, Gas Stove, Lighting - Sconce
Interior
Interior Features Ceiling Fan(s), Wet bar, Sun Room
Heating Forced Air, Baseboard, Natural Gas, ENERGY STAR Qualified Equipment, Fireplace(s)
Cooling None
Flooring Vinyl, Carpet, Flooring - Vinyl
Fireplaces Number 2
Fireplaces Type Living Room
Appliance Range, Dishwasher, Microwave, Wine Refrigerator, Wine Cooler, Electric Water Heater, Tank Water Heater, Utility Connections for Gas Range, Utility Connections for Electric Dryer
Laundry First Floor, Washer Hookup
Exterior
Exterior Feature Balcony
Community Features Public Transportation, Walk/Jog Trails, Highway Access, Public School
Utilities Available for Gas Range, for Electric Dryer, Washer Hookup
Roof Type Shingle
Total Parking Spaces 4
Garage No
Building
Lot Description Wooded, Additional Land Avail.
Foundation Stone
Sewer Public Sewer
Water Public
Architectural Style Colonial
Schools
Elementary Schools Pulaski
Middle Schools Normandin
High Schools Nbhs/Nbvths
Others
Acceptable Financing Seller W/Participate
Listing Terms Seller W/Participate
Read Less Info
Want to know what your home might be worth? Contact us for a FREE valuation!

Our team is ready to help you sell your home for the highest possible price ASAP
Bought with Georgia J. Howland • Anjos Realty Services
Get More Information
Ryan Askew
Sales Associate | License ID: 9578345
Sales Associate License ID: 9578345



