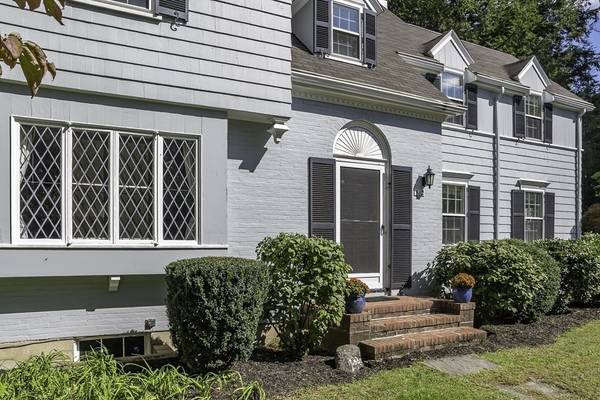For more information regarding the value of a property, please contact us for a free consultation.
Key Details
Sold Price $1,950,000
Property Type Single Family Home
Sub Type Single Family Residence
Listing Status Sold
Purchase Type For Sale
Square Footage 2,748 sqft
Price per Sqft $709
Subdivision Belmont Hill
MLS Listing ID 72937079
Sold Date 03/17/22
Style Colonial
Bedrooms 4
Full Baths 2
Half Baths 1
HOA Y/N false
Year Built 1939
Annual Tax Amount $15,060
Tax Year 2021
Lot Size 0.340 Acres
Acres 0.34
Property Description
What a location and setting. This special Royal Barry Wills property offers a rare opportunity to live in Belmont Hill's much desired neighborhood. This beautiful home is waiting for the next owner to make it their own. It is defined by gorgeous details including an expansive fireplace, arched doorways, a bridal staircase and stunning wood trim. The gleaming hardwood floors are throughout most of the house. The floor plan flows well for today's buyer and includes formal living and dining rooms, a library and den. Relax in the roomy eat in kitchen with a breakfast bar and ample cabinets. There are four generous bedroom on the second floor including a master suite. The lower level has a fireplaced spacious family room. Enter directly into your home from the two car garage. Relaxing is made easy in the screened porch which flows to the level and spacious yard. This property is ideal for someone looking for a classic colonial in a superb area. Top commuter spot!
Location
State MA
County Middlesex
Zoning SA
Direction Marsh Street to Country Club Lane
Rooms
Family Room Beamed Ceilings, Flooring - Wood
Basement Full, Partially Finished
Primary Bedroom Level Second
Dining Room Flooring - Hardwood, Window(s) - Bay/Bow/Box, Wainscoting, Lighting - Overhead, Archway, Crown Molding
Kitchen Flooring - Hardwood, Countertops - Stone/Granite/Solid, Breakfast Bar / Nook, Exterior Access, Recessed Lighting, Stainless Steel Appliances, Peninsula
Interior
Interior Features Closet/Cabinets - Custom Built, Office, Den
Heating Hot Water, Oil
Cooling Central Air
Flooring Wood, Tile, Flooring - Wood, Flooring - Hardwood
Fireplaces Number 3
Fireplaces Type Family Room, Living Room
Appliance Range, Dishwasher, Disposal, Refrigerator
Laundry In Basement
Basement Type Full, Partially Finished
Exterior
Garage Spaces 2.0
Community Features Public Transportation, Shopping, Park, Walk/Jog Trails, Conservation Area, Highway Access, Private School, Public School
Roof Type Shingle
Total Parking Spaces 4
Garage Yes
Building
Lot Description Corner Lot
Foundation Concrete Perimeter
Sewer Public Sewer
Water Public
Architectural Style Colonial
Schools
Elementary Schools Belmont
Middle Schools Chenery Ms
High Schools Belmont Hs
Read Less Info
Want to know what your home might be worth? Contact us for a FREE valuation!

Our team is ready to help you sell your home for the highest possible price ASAP
Bought with The Rasner Group • Keller Williams Realty Boston-Metro | Back Bay
Get More Information
Ryan Askew
Sales Associate | License ID: 9578345
Sales Associate License ID: 9578345



